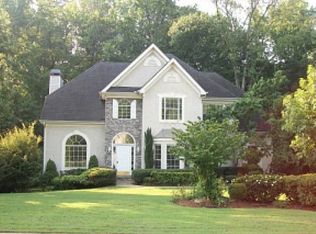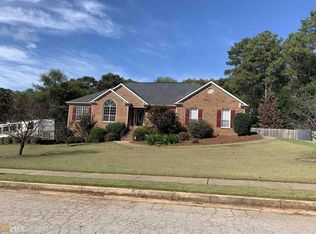Closed
$406,000
604 Deep Spring Ct, Stockbridge, GA 30281
4beds
2,400sqft
Single Family Residence
Built in 1995
0.77 Acres Lot
$389,000 Zestimate®
$169/sqft
$2,380 Estimated rent
Home value
$389,000
$370,000 - $408,000
$2,380/mo
Zestimate® history
Loading...
Owner options
Explore your selling options
What's special
Back on the market through no fault of the owner. Own your perfect paradise. This beautiful 3 BR 2 BA ranch home features updated cabinets, LVP flooring, granite counter-tops, bonus/4th bedroom and loft/office. Enjoy the beautiful heated/cooled sunroom or sit on the covered deck with ceiling fan looking at the beautiful birds and the tropical setting of the inground fiberglass saltwater swimming pool. The cook of the house will love the beautiful updated kitchen with wonderful granite countertops, deep stainless steel farm sink. Expansive flat bar counter space. Large eat-in area as well as a 2 story separate dining room. The great room is very large featuring 2 story ceilings, fireplace and plenty of room for entertaining. The master bedroom is big enough to handle the biggest furniture and king bed with lighted tray ceilings. The master bath has a separate toilet room, double sinks, granite counter tops, separate Jacuzzi tub and shower. The master walk in closet is AMAZING! It is huge. The other side of the house has 2 more large bedrooms and a full bath with granite countertop and tile flooring. The home features a bonus room/4th bedroom upstairs as well as a very large loft that overlooks the great room that could be an office, rec-room or flex space. The walk in attic is floored and offers so much storage space. The yard is beautifully landscaped and very private. The yard is like a carpet and well maintained. There is a 16x20 workshop with electricity and lighting for all of your yard and work tools. There is even an RV parking pad with a 50 amp plug in the garage. This house has it all. Close to shopping, schools, and within 5 minutes of HWY 75 Jodeco Exit and/or Jonesboro Road exit in McDonough. The location is PERFECT. This is a MUST see and will not last long.
Zillow last checked: 8 hours ago
Listing updated: October 30, 2023 at 11:03am
Listed by:
Cyndi L Jones 678-758-7232,
HomeSmart
Bought with:
Non Mls Salesperson, 279783
Non-Mls Company
Source: GAMLS,MLS#: 20135300
Facts & features
Interior
Bedrooms & bathrooms
- Bedrooms: 4
- Bathrooms: 2
- Full bathrooms: 2
- Main level bathrooms: 2
- Main level bedrooms: 3
Dining room
- Features: Separate Room
Kitchen
- Features: Breakfast Area, Breakfast Bar, Breakfast Room, Country Kitchen, Pantry, Solid Surface Counters
Heating
- Natural Gas, Central, Forced Air, Zoned
Cooling
- Electric, Ceiling Fan(s), Central Air, Zoned
Appliances
- Included: Gas Water Heater, Convection Oven, Dishwasher, Microwave, Oven/Range (Combo), Stainless Steel Appliance(s)
- Laundry: In Kitchen
Features
- Tray Ceiling(s), High Ceilings, Entrance Foyer, Soaking Tub, Separate Shower, Tile Bath, Walk-In Closet(s), Master On Main Level, Split Bedroom Plan
- Flooring: Hardwood, Tile, Carpet, Vinyl
- Windows: Bay Window(s), Double Pane Windows
- Basement: Crawl Space
- Attic: Pull Down Stairs
- Number of fireplaces: 1
- Fireplace features: Family Room, Factory Built, Gas Starter, Gas Log
- Common walls with other units/homes: No Common Walls
Interior area
- Total structure area: 2,400
- Total interior livable area: 2,400 sqft
- Finished area above ground: 2,400
- Finished area below ground: 0
Property
Parking
- Parking features: Attached, Garage Door Opener, Carport, Detached, Garage, Kitchen Level, RV/Boat Parking, Side/Rear Entrance
- Has attached garage: Yes
- Has carport: Yes
Accessibility
- Accessibility features: Accessible Approach with Ramp
Features
- Levels: One and One Half
- Stories: 1
- Patio & porch: Deck, Porch
- Has private pool: Yes
- Pool features: In Ground, Salt Water
- Has spa: Yes
- Spa features: Bath
- Fencing: Fenced,Back Yard
Lot
- Size: 0.77 Acres
- Features: Cul-De-Sac, Level, Private
- Residential vegetation: Grassed, Partially Wooded
Details
- Additional structures: Gazebo, Workshop, Shed(s)
- Parcel number: 053D01039000
- Special conditions: Agent Owned,Agent/Seller Relationship
Construction
Type & style
- Home type: SingleFamily
- Architectural style: Ranch,Traditional
- Property subtype: Single Family Residence
Materials
- Stucco, Vinyl Siding
- Foundation: Block
- Roof: Composition
Condition
- Resale
- New construction: No
- Year built: 1995
Details
- Warranty included: Yes
Utilities & green energy
- Sewer: Septic Tank
- Water: Public
- Utilities for property: Underground Utilities, Cable Available, Electricity Available, High Speed Internet, Natural Gas Available, Phone Available, Water Available
Community & neighborhood
Security
- Security features: Smoke Detector(s)
Community
- Community features: None
Location
- Region: Stockbridge
- Subdivision: Crown Crossing
Other
Other facts
- Listing agreement: Exclusive Right To Sell
- Listing terms: Cash,Conventional,FHA,VA Loan
Price history
| Date | Event | Price |
|---|---|---|
| 10/30/2023 | Sold | $406,000-3.3%$169/sqft |
Source: | ||
| 10/8/2023 | Pending sale | $419,900$175/sqft |
Source: | ||
| 9/30/2023 | Listed for sale | $419,900$175/sqft |
Source: | ||
| 9/2/2023 | Pending sale | $419,900$175/sqft |
Source: | ||
| 8/1/2023 | Price change | $419,900-1.7%$175/sqft |
Source: | ||
Public tax history
| Year | Property taxes | Tax assessment |
|---|---|---|
| 2024 | $5,833 +566.1% | $144,600 +9.1% |
| 2023 | $876 -14.4% | $132,480 +32.4% |
| 2022 | $1,023 -0.2% | $100,080 +23.9% |
Find assessor info on the county website
Neighborhood: 30281
Nearby schools
GreatSchools rating
- 4/10Dutchtown Elementary SchoolGrades: PK-5Distance: 1.4 mi
- 4/10Dutchtown Middle SchoolGrades: 6-8Distance: 0.9 mi
- 5/10Dutchtown High SchoolGrades: 9-12Distance: 1 mi
Schools provided by the listing agent
- Elementary: Dutchtown
- Middle: Dutchtown
- High: Dutchtown
Source: GAMLS. This data may not be complete. We recommend contacting the local school district to confirm school assignments for this home.
Get a cash offer in 3 minutes
Find out how much your home could sell for in as little as 3 minutes with a no-obligation cash offer.
Estimated market value
$389,000
Get a cash offer in 3 minutes
Find out how much your home could sell for in as little as 3 minutes with a no-obligation cash offer.
Estimated market value
$389,000

