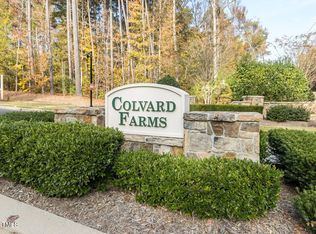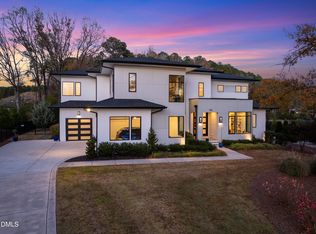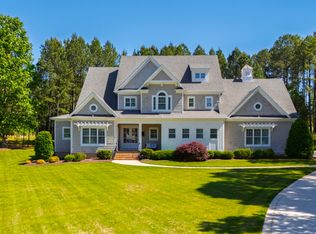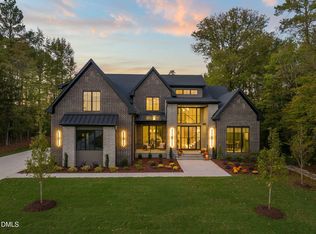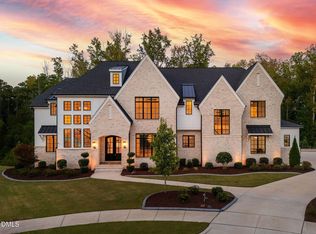Stunning Modern Farmhouse in Prime Location. A rare opportunity to own a one-of-a-kind home on a private and quiet wooded lot in the sought-after Colvard Farms neighborhood. This impeccably maintained home blends stunning design with premium upgrades and exceptional craftsmanship. Built in 2023, enjoy over 5,300 sq ft with a floor plan that offers 4 bedrooms including a first floor owner's suite and guest bedroom, 4.5 baths, a home office, a recreation room with a wet bar and den as well as an additional bonus room. Step into a welcoming foyer with 25 ft soaring ceiling overlooking a formal dining space with a full size bar and living room equipped with a gorgeous fireplace. A captivating gourmet chef's kitchen features upgraded appliances, an oversized walk-in pantry, a scullery, and an open layout perfect for entertaining and the same stunning 25 ft ceiling showcased in the foyer. Other upgrades to note include LED lighting with dimmers throughout and micro-coated shower glass in select bathrooms for maintenance-free cleaning, The professionally designed outdoor space is a showstopper, complete with a built-in kitchen featuring an infrared stainless steel grill, side burner, built-in low-voltage lighting, beautifully manicured landscaping and phantom screens for effortless indoor-outdoor living. Functionality has not been overlooked with the spacious 3 car garage which features an epoxy floor and an oversized door for ease of use. Plus, benefit from a soft water treatment system with an R/O tank ensuring superior water quality as well as city water, sewer, and gas services. Enjoy resort-style amenities, including a private community pool, tennis and pickleball courts, a clubhouse with a gym, and two miles of privately maintained walking trails. Don't miss this rare opportunity to own a truly unique and exceptional home in Colvard Farms!
Pending
$2,499,900
604 Dappled Pine Ave, Durham, NC 27713
4beds
5,314sqft
Est.:
Single Family Residence, Residential
Built in 2023
0.57 Acres Lot
$2,346,000 Zestimate®
$470/sqft
$267/mo HOA
What's special
Gorgeous fireplaceImpeccably maintained homeExceptional craftsmanshipBeautifully manicured landscapingPremium upgradesOversized walk-in pantryBuilt-in kitchen
- 204 days |
- 170 |
- 1 |
Likely to sell faster than
Zillow last checked: 8 hours ago
Listing updated: November 12, 2025 at 06:41am
Listed by:
Danielle Weeks 919-480-0249,
NextHome Turn Key Realty
Source: Doorify MLS,MLS#: 10095258
Facts & features
Interior
Bedrooms & bathrooms
- Bedrooms: 4
- Bathrooms: 5
- Full bathrooms: 4
- 1/2 bathrooms: 1
Heating
- Natural Gas
Cooling
- Central Air
Appliances
- Included: Dishwasher, Disposal, Gas Cooktop, Microwave, Vented Exhaust Fan, Water Heater, Water Purifier, Water Softener, Wine Refrigerator
- Laundry: Laundry Room, Main Level, Sink
Features
- Beamed Ceilings, Bookcases, Built-in Features, Ceiling Fan(s), Coffered Ceiling(s), Crown Molding, Dining L, Double Vanity, Dual Closets, Eat-in Kitchen, Entrance Foyer, High Ceilings, Kitchen Island, Open Floorplan, Pantry, Master Downstairs, Quartz Counters, Separate Shower, Shower Only, Smooth Ceilings, Soaking Tub, Walk-In Closet(s), Walk-In Shower, Wet Bar
- Flooring: Hardwood, Tile
- Basement: Crawl Space
- Has fireplace: Yes
- Fireplace features: Blower Fan, Family Room, Gas
Interior area
- Total structure area: 5,314
- Total interior livable area: 5,314 sqft
- Finished area above ground: 5,314
- Finished area below ground: 0
Video & virtual tour
Property
Parking
- Parking features: Attached, Garage, Garage Faces Side
- Attached garage spaces: 3
Features
- Levels: Two
- Stories: 2
- Patio & porch: Covered, Front Porch, Patio, Porch, Rear Porch, Screened
- Exterior features: Fenced Yard, Lighting, Outdoor Grill, Outdoor Kitchen, Rain Gutters
- Pool features: Community
- Fencing: Back Yard, Full
- Has view: Yes
- View description: Neighborhood, Trees/Woods
Lot
- Size: 0.57 Acres
- Features: Back Yard, Hardwood Trees, Landscaped
Details
- Parcel number: 0717401882
- Special conditions: Standard
Construction
Type & style
- Home type: SingleFamily
- Architectural style: Farmhouse, Modern, Transitional
- Property subtype: Single Family Residence, Residential
Materials
- Brick, Fiber Cement
- Foundation: Permanent
- Roof: Shingle
Condition
- New construction: No
- Year built: 2023
Utilities & green energy
- Sewer: Public Sewer
- Water: Public
Green energy
- Energy efficient items: Construction
Community & HOA
Community
- Features: Clubhouse, Pool, Tennis Court(s)
- Subdivision: Colvard Farms
HOA
- Has HOA: Yes
- Amenities included: Clubhouse, Pool, Tennis Court(s)
- Services included: None
- HOA fee: $800 quarterly
Location
- Region: Durham
Financial & listing details
- Price per square foot: $470/sqft
- Tax assessed value: $1,808,394
- Annual tax amount: $11,325
- Date on market: 5/23/2025
Estimated market value
$2,346,000
$2.23M - $2.46M
Not available
Price history
Price history
| Date | Event | Price |
|---|---|---|
| 11/12/2025 | Pending sale | $2,499,900$470/sqft |
Source: | ||
| 7/21/2025 | Price change | $2,499,900-3.8%$470/sqft |
Source: | ||
| 7/7/2025 | Price change | $2,599,900-3.7%$489/sqft |
Source: | ||
| 6/29/2025 | Price change | $2,699,000-3.6%$508/sqft |
Source: | ||
| 6/20/2025 | Price change | $2,799,000-3.3%$527/sqft |
Source: | ||
Public tax history
Public tax history
| Year | Property taxes | Tax assessment |
|---|---|---|
| 2025 | $11,894 +3.6% | $1,808,394 +50.5% |
| 2024 | $11,486 +69.1% | $1,201,411 +60.2% |
| 2023 | $6,791 +159.4% | $749,854 +151.2% |
Find assessor info on the county website
BuyAbility℠ payment
Est. payment
$15,086/mo
Principal & interest
$12444
Property taxes
$1500
Other costs
$1142
Climate risks
Neighborhood: Colvard Farms
Nearby schools
GreatSchools rating
- 9/10Lyons Farm ElementaryGrades: PK-5Distance: 1.6 mi
- 8/10Sherwood Githens MiddleGrades: 6-8Distance: 6.9 mi
- 4/10Charles E Jordan Sr High SchoolGrades: 9-12Distance: 3.9 mi
Schools provided by the listing agent
- Elementary: Durham - Lyons Farm
- Middle: Durham - Githens
- High: Durham - Jordan
Source: Doorify MLS. This data may not be complete. We recommend contacting the local school district to confirm school assignments for this home.
- Loading
