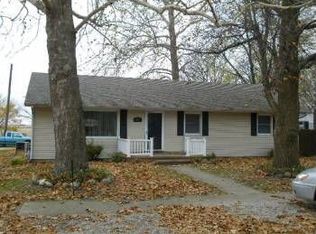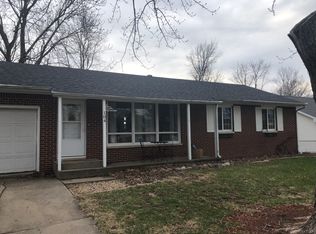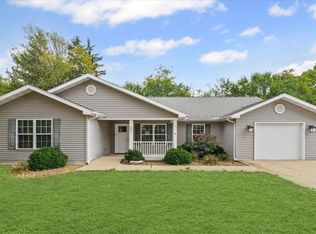Looking for a Great Starter Home? This home sits on a corner lot located on very SouthEast side of Ogden. The features of this home consist of Prairieview Grade/Junior High Schools/St.Joseph High School, all stone exterior, fenced in back yard, hardwood floors, fireplace, large living room, large eat in kitchen, whole house fan, extra garage for added storage.
This property is off market, which means it's not currently listed for sale or rent on Zillow. This may be different from what's available on other websites or public sources.



