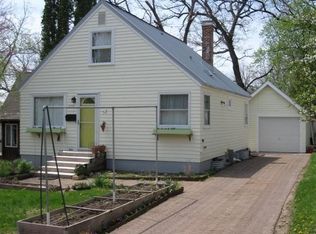Closed
$680,000
604 Copeland Street, Madison, WI 53711
3beds
1,435sqft
Single Family Residence
Built in 1932
5,227.2 Square Feet Lot
$716,500 Zestimate®
$474/sqft
$2,561 Estimated rent
Home value
$716,500
$666,000 - $767,000
$2,561/mo
Zestimate® history
Loading...
Owner options
Explore your selling options
What's special
Showings begin 7/25! Welcome to your dream home! This beautifully remodeled 3-bedroom, 2-bathroom gem is located right off Monroe Street, offering the perfect blend of modern luxury and prime location. Every detail has been meticulously updated, including new siding, gutters, windows, garage door and a spacious deck perfect for entertaining. Step inside to discover an open concept living space with stylish quartz countertops, stainless steel appliances, and hardwood floors making this home as functional as it is beautiful. The no-mow, low-maintenance lawn ensures your weekends are spent enjoying your new home, not working on it. This property is within close proximity to many of Madison?s top attractions, putting you in the heart of the action while providing a serene, updated retreat.
Zillow last checked: 8 hours ago
Listing updated: September 18, 2024 at 08:05pm
Listed by:
Stephanie Knutson 563-579-3923,
Berkshire Hathaway HomeServices True Realty,
Insiders Realty Group 608-576-1125,
Berkshire Hathaway HomeServices True Realty
Bought with:
Tobi Silgman
Source: WIREX MLS,MLS#: 1981117 Originating MLS: South Central Wisconsin MLS
Originating MLS: South Central Wisconsin MLS
Facts & features
Interior
Bedrooms & bathrooms
- Bedrooms: 3
- Bathrooms: 2
- Full bathrooms: 2
- Main level bedrooms: 3
Primary bedroom
- Level: Main
- Area: 187
- Dimensions: 17 x 11
Bedroom 2
- Level: Main
- Area: 120
- Dimensions: 12 x 10
Bedroom 3
- Level: Main
- Area: 90
- Dimensions: 10 x 9
Bathroom
- Features: Master Bedroom Bath: Full, Master Bedroom Bath, Master Bedroom Bath: Walk-In Shower
Dining room
- Level: Main
- Area: 77
- Dimensions: 7 x 11
Kitchen
- Level: Main
- Area: 204
- Dimensions: 17 x 12
Living room
- Level: Main
- Area: 192
- Dimensions: 16 x 12
Office
- Level: Lower
- Area: 143
- Dimensions: 13 x 11
Heating
- Natural Gas, Forced Air
Appliances
- Included: Range/Oven, Refrigerator, Dishwasher, Washer, Dryer, Water Softener
Features
- Basement: Full,Partially Finished
Interior area
- Total structure area: 1,435
- Total interior livable area: 1,435 sqft
- Finished area above ground: 1,292
- Finished area below ground: 143
Property
Parking
- Total spaces: 1
- Parking features: 1 Car, Attached
- Attached garage spaces: 1
Features
- Levels: One
- Stories: 1
Lot
- Size: 5,227 sqft
- Dimensions: 45 x 115
Details
- Parcel number: 070928223141
- Zoning: TR-C2
- Special conditions: Arms Length
Construction
Type & style
- Home type: SingleFamily
- Architectural style: Raised Ranch
- Property subtype: Single Family Residence
Materials
- Vinyl Siding
Condition
- 21+ Years
- New construction: No
- Year built: 1932
Utilities & green energy
- Sewer: Public Sewer
- Water: Public
Community & neighborhood
Location
- Region: Madison
- Subdivision: Glenwood
- Municipality: Madison
Price history
| Date | Event | Price |
|---|---|---|
| 8/23/2024 | Sold | $680,000+13.4%$474/sqft |
Source: | ||
| 7/30/2024 | Contingent | $599,900$418/sqft |
Source: | ||
| 7/24/2024 | Listed for sale | $599,900+119%$418/sqft |
Source: | ||
| 9/1/2018 | Sold | $273,900-3.9%$191/sqft |
Source: Public Record Report a problem | ||
| 7/23/2018 | Price change | $284,900-1.7%$199/sqft |
Source: Sainsbury Real Estate #1831309 Report a problem | ||
Public tax history
| Year | Property taxes | Tax assessment |
|---|---|---|
| 2024 | $8,476 +6.9% | $433,000 +10% |
| 2023 | $7,930 | $393,600 +12.2% |
| 2022 | -- | $350,800 +14% |
Find assessor info on the county website
Neighborhood: Dudgeon-Monroe
Nearby schools
GreatSchools rating
- 5/10Thoreau Elementary SchoolGrades: PK-5Distance: 0.7 mi
- 4/10Cherokee Heights Middle SchoolGrades: 6-8Distance: 1.2 mi
- 9/10West High SchoolGrades: 9-12Distance: 1.1 mi
Schools provided by the listing agent
- Elementary: Thoreau
- Middle: Cherokee
- High: West
- District: Madison
Source: WIREX MLS. This data may not be complete. We recommend contacting the local school district to confirm school assignments for this home.
Get pre-qualified for a loan
At Zillow Home Loans, we can pre-qualify you in as little as 5 minutes with no impact to your credit score.An equal housing lender. NMLS #10287.
Sell for more on Zillow
Get a Zillow Showcase℠ listing at no additional cost and you could sell for .
$716,500
2% more+$14,330
With Zillow Showcase(estimated)$730,830
