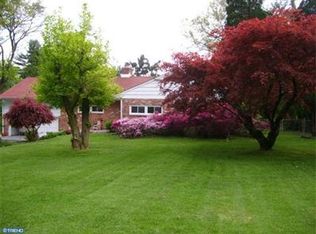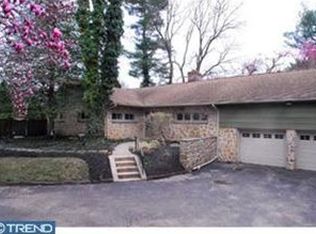You will truly be amazed by this fabulous 6 bedroom, 5.5 bath Single Home in the 'Award Winning' Lower Merion School District sitting on almost 3/4 of an acre! This property will take your breath away from the time you walk into the 2 story living room with a gas stone fireplace, vaulted ceilings, wood beams, open floor concept , formal living room as well as the amazing kitchen and breakfast room. The gourmet kitchen features 42" custom maple cabinetry with roll out drawers and glass doors, built-in pantry, double oven, granite countertops, stainless steel cooking hood as well as all Stainless Steel appliances, built-in oversized refrigerator, trash compactor, ceremic tile floor and recessed lighting. This home also features a 1st floor guest suite with large bedroom, walk in closet and full ceramic tile guest bathroom with jacuzzi soaking tub. There are also two other great size bedrooms on the main level plus the perfect laundry room and another full bathroom. The open concept stairway leads to the huge loft area with custom, hand made, wood bookcases overlooking the open floor plan Living Room. The large master bedroom suite features an exit to a relaxing wood deck overlooking rear grounds, two separate walls of closets with organizers, large master bath with huge glass door shower, stained glass window with sitting area, updated double sink vanity. The hall bedroom on 2nd level comes complete with its own personal full bathroom, walk-in closet and built-ins. There is also a possible au pair suite with a sitting room off the loft area plus another large bedroom with great closet space, full bath w/separate shower stall and tub with glass mosaic tile. Just when you thought there couldn't be more... you have the amazing basement level of this home which features a huge living space currently being used as another family room area and game room. Be sure to check out the additional room, on the basement level, which is soundproof for all your musical practice needs plus a powder room and tons of storage! This is the time to truly enjoy your exterior surrounding with the acreage of this home! From the amazing inground pool, separate jacuzzi tub room, brick paver covered patio with designated gas line for grill, plenty of grass play areas surrounding all of this, you have your own oasis in your backyard!
This property is off market, which means it's not currently listed for sale or rent on Zillow. This may be different from what's available on other websites or public sources.


