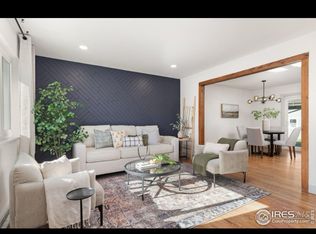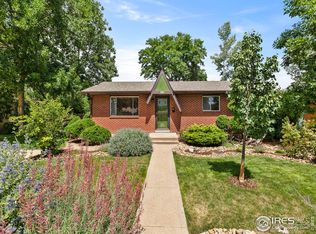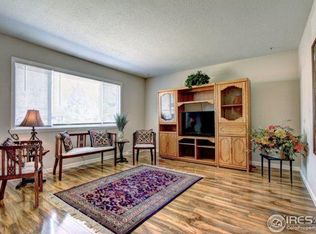Sold for $725,000 on 07/07/25
$725,000
604 Columbia Rd, Fort Collins, CO 80525
3beds
2,408sqft
Residential-Detached, Residential
Built in 1961
7,724 Square Feet Lot
$725,600 Zestimate®
$301/sqft
$2,350 Estimated rent
Home value
$725,600
$689,000 - $762,000
$2,350/mo
Zestimate® history
Loading...
Owner options
Explore your selling options
What's special
Nestled in the highly sought-after South College Heights neighborhood in midtown Fort Collins, this beautifully updated ranch-style home blends timeless character with modern updates. Boasting an open floor plan filled with natural light, the spacious living room features gleaming wood floors and a stunning oversized picture window that perfectly frames the lush, private backyard.The heart of the home is the updated kitchen, complete with quartz countertops, large island, gas range, stainless steel appliances, subway tile backsplash, and sleek cabinetry-ideal for both everyday living and entertaining. A separate dining area offers a welcoming space for gatherings.With three bedrooms, including a flexible third bedroom perfect for a home office, the layout is both functional and versatile. The main bathroom has been fully remodeled with a stylish walk-in tile shower, updated vanity, and modern flooring. The primary suite features its own private half-bath, updated with contemporary tile, lighting, and fixtures.Enjoy the bonus of a full, partially finished basement-perfect for extra room, storage, & future expansion. Outside, the backyard is a true retreat, featuring mature landscaping, turf, a tranquil water feature, a deck with pergola, and a concrete patio ideal for a firepit or additional entertaining space.Pride of ownership shows throughout this home as it has been meticulously cared for and maintained. This property is a short distance from College Avenue, Spring Creek Trail, Whole Foods, and just a few minutes to Old Town. This is what living in Fort Collins is all about! Additional highlights include newer appliances (all included), and a pre-inspection for peace of mind. Don't miss the opportunity to call this move-in-ready gem your home. Be sure to review the separate Property Features sheet for a full list of updates and amenities.
Zillow last checked: 8 hours ago
Listing updated: July 07, 2025 at 02:14pm
Listed by:
Rachel Bomgaars 970-290-4198,
Group Harmony
Bought with:
Lily Morey
Group Mulberry
Source: IRES,MLS#: 1032606
Facts & features
Interior
Bedrooms & bathrooms
- Bedrooms: 3
- Bathrooms: 2
- Full bathrooms: 1
- 1/2 bathrooms: 1
- Main level bedrooms: 1
Primary bedroom
- Area: 143
- Dimensions: 13 x 11
Kitchen
- Area: 182
- Dimensions: 14 x 13
Living room
- Area: 220
- Dimensions: 22 x 10
Heating
- Forced Air
Cooling
- Central Air
Appliances
- Included: Gas Range/Oven, Dishwasher, Refrigerator, Washer, Dryer, Microwave, Disposal
- Laundry: Washer/Dryer Hookups
Features
- Separate Dining Room, Open Floorplan, Kitchen Island, Open Floor Plan
- Flooring: Wood, Wood Floors
- Windows: Window Coverings
- Basement: Partially Finished
- Has fireplace: No
- Fireplace features: None
Interior area
- Total structure area: 2,408
- Total interior livable area: 2,408 sqft
- Finished area above ground: 1,204
- Finished area below ground: 1,204
Property
Parking
- Total spaces: 1
- Parking features: Garage Door Opener
- Attached garage spaces: 1
- Details: Garage Type: Attached
Accessibility
- Accessibility features: Level Lot, Level Drive, Main Floor Bath, Accessible Bedroom, Stall Shower
Features
- Stories: 1
- Patio & porch: Patio, Deck
- Exterior features: Lighting
- Fencing: Wood
Lot
- Size: 7,724 sqft
- Features: Curbs, Gutters, Sidewalks, Fire Hydrant within 500 Feet, Lawn Sprinkler System, Within City Limits
Details
- Parcel number: R0115681
- Zoning: RL
- Special conditions: Private Owner
Construction
Type & style
- Home type: SingleFamily
- Architectural style: Ranch
- Property subtype: Residential-Detached, Residential
Materials
- Wood/Frame, Brick
- Roof: Composition
Condition
- Not New, Previously Owned
- New construction: No
- Year built: 1961
Utilities & green energy
- Electric: Electric, City of FTC
- Gas: Natural Gas, Xcel Energy
- Sewer: City Sewer
- Water: City Water, City of Fort Collins
- Utilities for property: Natural Gas Available, Electricity Available, Cable Available
Community & neighborhood
Security
- Security features: Fire Alarm
Location
- Region: Fort Collins
- Subdivision: South College Heights
Other
Other facts
- Listing terms: Cash,Conventional,VA Loan
- Road surface type: Paved
Price history
| Date | Event | Price |
|---|---|---|
| 7/7/2025 | Sold | $725,000+1.4%$301/sqft |
Source: | ||
| 5/4/2025 | Pending sale | $715,000$297/sqft |
Source: | ||
| 5/2/2025 | Listed for sale | $715,000+111.5%$297/sqft |
Source: | ||
| 7/29/2016 | Sold | $338,000+9%$140/sqft |
Source: | ||
| 7/1/2016 | Pending sale | $310,000$129/sqft |
Source: Coldwell Banker Residential Brokerage - Devonshire Fort Collins #795685 | ||
Public tax history
| Year | Property taxes | Tax assessment |
|---|---|---|
| 2024 | $2,833 +18.9% | $34,719 -1% |
| 2023 | $2,383 -1% | $35,056 +38.9% |
| 2022 | $2,409 -1.7% | $25,242 -2.8% |
Find assessor info on the county website
Neighborhood: Stover Area
Nearby schools
GreatSchools rating
- 8/10O'Dea Elementary SchoolGrades: K-5Distance: 0.3 mi
- 5/10Lesher Middle SchoolGrades: 6-8Distance: 0.7 mi
- 8/10Fort Collins High SchoolGrades: 9-12Distance: 2 mi
Schools provided by the listing agent
- Elementary: Odea
- Middle: Lesher
- High: Ft Collins
Source: IRES. This data may not be complete. We recommend contacting the local school district to confirm school assignments for this home.
Get a cash offer in 3 minutes
Find out how much your home could sell for in as little as 3 minutes with a no-obligation cash offer.
Estimated market value
$725,600
Get a cash offer in 3 minutes
Find out how much your home could sell for in as little as 3 minutes with a no-obligation cash offer.
Estimated market value
$725,600


