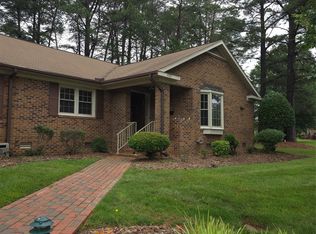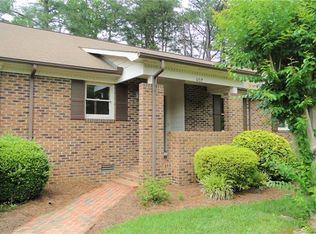Sold for $235,000 on 07/17/25
$235,000
604 Colby Cir, Salisbury, NC 28147
2beds
1,414sqft
Townhouse
Built in 1985
-- sqft lot
$236,500 Zestimate®
$166/sqft
$1,572 Estimated rent
Home value
$236,500
$215,000 - $260,000
$1,572/mo
Zestimate® history
Loading...
Owner options
Explore your selling options
What's special
Come see this spacious 2 bedroom, 2 bathroom Townhouse conveniently located to shopping and I-85 in Salisbury. The updated windows throughout the home provides excellent energy efficiency. The home has been lovingly maintained over the years. Featuring an off-kitchen breakfast nook with bay window, there's no shortage of natural light. Open floor plan showcases a dining area open to the family room for plenty of space and options for room organization. Master bedroom has private bath that features tub/shower combo. 2nd Bedroom has direct access to guest bath. Both bedrooms feature large walk-in closets with built in storage. Back patio is enclosed for additional heated space! Refrigerator, washing machine & dryer that are pictured are included.
Facts & features
Interior
Bedrooms & bathrooms
- Bedrooms: 2
- Bathrooms: 2
- Full bathrooms: 2
Heating
- Forced air, Other
Cooling
- Other
Appliances
- Included: Dishwasher, Microwave, Refrigerator, Washer
- Laundry: Laundry Room, Electric Dryer Hookup, Main Level
Features
- Ceiling Fan(s), Breakfast Bar, Walk-In Closet(s), Vaulted Ceiling(s), Built-in Features, Open Floorplan
- Flooring: Carpet
- Basement: Crawl Space
- Attic: Pull Down Stairs
- Common walls with other units/homes: End Unit
Interior area
- Total interior livable area: 1,414 sqft
- Finished area below ground: 0
Property
Parking
- Total spaces: 2
Features
- Entry location: Main
- Exterior features: Brick
- Frontage type: Paved Frontage
Lot
- Features: Level, Corner Lot, Green Area, Trees
Details
- Parcel number: 0614600
- Zoning: UR12
- Special conditions: Estate
Construction
Type & style
- Home type: Townhouse
- Architectural style: Traditional
Condition
- Year built: 1985
Utilities & green energy
- Water: City Water
Community & neighborhood
Location
- Region: Salisbury
HOA & financial
HOA
- Has HOA: Yes
- HOA fee: $140 monthly
Other
Other facts
- Flooring: Carpet
- Heating: Forced Air
- Appliances: Dishwasher, Refrigerator, Microwave, Washer, Gas Water Heater
- InteriorFeatures: Ceiling Fan(s), Breakfast Bar, Walk-In Closet(s), Vaulted Ceiling(s), Built-in Features, Open Floorplan
- HeatingYN: true
- CoolingYN: true
- RoomsTotal: 1
- LotFeatures: Level, Corner Lot, Green Area, Trees
- ArchitecturalStyle: Traditional
- OpenParkingSpaces: 2
- Basement: Crawl Space
- FarmLandAreaUnits: Square Feet
- Zoning: UR12
- CoveredSpaces: 0
- CommonWalls: End Unit
- LaundryFeatures: Laundry Room, Electric Dryer Hookup, Main Level
- BelowGradeFinishedArea: 0
- Attic: Pull Down Stairs
- CommunityFeatures: Street Lights
- WaterSource: City Water
- SpecialListingConditions: Estate
- ParkingFeatures: Asphalt, Assigned Parking Space - 2
- FrontageType: Paved Frontage
- StructureType: Site Built
- RoadResponsibility: Privately Maintained Road or Maintenance Agreement
- EntryLocation: Main
- BuildingName: Castlewood
- MlsStatus: Active
- AssociationName: Castlewood HOA
- TaxAnnualAmount: 134169.00
Price history
| Date | Event | Price |
|---|---|---|
| 7/17/2025 | Sold | $235,000+57.2%$166/sqft |
Source: Public Record | ||
| 1/1/2021 | Listing removed | $149,500$106/sqft |
Source: Premier Realty NC #3688199 | ||
| 12/3/2020 | Listed for sale | $149,500$106/sqft |
Source: Premier Realty NC #3688199 | ||
Public tax history
| Year | Property taxes | Tax assessment |
|---|---|---|
| 2024 | $1,221 +4.1% | $196,069 |
| 2023 | $1,172 +26.9% | $196,069 +46.1% |
| 2022 | $924 -50% | $134,169 |
Find assessor info on the county website
Neighborhood: Southwest
Nearby schools
GreatSchools rating
- 1/10Knollwood Elementary SchoolGrades: PK-5Distance: 5 mi
- NAKnox Middle SchoolGrades: 6-8Distance: 2.4 mi
- 3/10Salisbury High SchoolGrades: 9-12Distance: 1.1 mi
Get a cash offer in 3 minutes
Find out how much your home could sell for in as little as 3 minutes with a no-obligation cash offer.
Estimated market value
$236,500
Get a cash offer in 3 minutes
Find out how much your home could sell for in as little as 3 minutes with a no-obligation cash offer.
Estimated market value
$236,500

