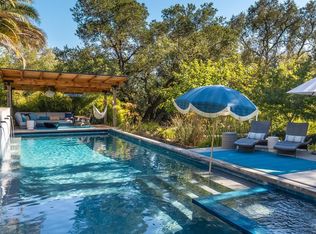Sold for $2,550,000 on 02/18/25
$2,550,000
604 Coghlan Road, Healdsburg, CA 95448
4beds
3,460sqft
Single Family Residence
Built in 2008
0.47 Acres Lot
$2,746,100 Zestimate®
$737/sqft
$7,590 Estimated rent
Home value
$2,746,100
$2.50M - $3.05M
$7,590/mo
Zestimate® history
Loading...
Owner options
Explore your selling options
What's special
Nestled on a tranquil 0.5-acre lot with majestic oaks, this Euro-inspired 4-bedroom, 4-bath villa spans 3,460 square feet, perfectly blending elegance with modern convenience. The thoughtfully designed layout accommodates both quiet living and entertaining. The main level features flowing formal and casual spaces, including a fireplace-anchored living room, study, and guest suite. The chef's kitchen showcases soapstone counters, custom cabinetry, Wolf stove, and breakfast nook, complemented by integrated ceiling speakers throughout. The primary suite upstairs offers dual balconies, a fireplace, lounge area, and spa-like bathroom, alongside two additional bedrooms. A downstairs guest suite is perfect for multi-generational living. The oak-shaded yard perfect for entertaining with a covered lounge area, hot tub and dining area also provides space for a future pool. This exceptional property delivers both luxury and tranquility. It's not just a home, but a lifestyle.
Zillow last checked: 8 hours ago
Listing updated: February 19, 2025 at 06:47am
Listed by:
Jonathan E Bruington DRE #01981704 707-328-8261,
W Real Estate 707-591-0570,
David Hargreaves DRE #02076385 415-260-7814,
W Real Estate
Bought with:
Ann Amtower, DRE #00971400
Compass
Source: BAREIS,MLS#: 324113430 Originating MLS: Sonoma
Originating MLS: Sonoma
Facts & features
Interior
Bedrooms & bathrooms
- Bedrooms: 4
- Bathrooms: 4
- Full bathrooms: 4
Primary bedroom
- Features: Balcony, Sitting Room, Walk-In Closet(s)
Bedroom
- Level: Main,Upper
Primary bathroom
- Features: Double Vanity, Sitting Area
Bathroom
- Level: Main,Upper
Dining room
- Level: Main
Kitchen
- Features: Breakfast Area, Kitchen Island, Marble Counter, Pantry Closet, Stone Counters
- Level: Main
Living room
- Level: Main
Heating
- Central
Cooling
- Central Air
Appliances
- Included: Built-In Gas Range, Built-In Refrigerator, Dishwasher, Microwave, Wine Refrigerator, Washer/Dryer Stacked
- Laundry: Upper Level
Features
- Formal Entry
- Has basement: No
- Number of fireplaces: 2
- Fireplace features: Living Room, Master Bedroom
Interior area
- Total structure area: 3,460
- Total interior livable area: 3,460 sqft
Property
Parking
- Total spaces: 6
- Parking features: Garage Door Opener, Garage Faces Front, Inside Entrance, RV Storage, Paved
- Garage spaces: 2
- Has uncovered spaces: Yes
Features
- Levels: Two
- Stories: 2
- Has spa: Yes
- Spa features: Private
- Fencing: Back Yard,Partial
Lot
- Size: 0.47 Acres
- Features: Landscaped, Landscape Front, Landscape Misc, Low Maintenance
Details
- Parcel number: 002511051000
- Special conditions: Offer As Is
Construction
Type & style
- Home type: SingleFamily
- Property subtype: Single Family Residence
Materials
- Roof: Metal
Condition
- Year built: 2008
Utilities & green energy
- Sewer: Public Sewer
- Water: Public
- Utilities for property: Public
Community & neighborhood
Location
- Region: Healdsburg
HOA & financial
HOA
- Has HOA: No
Price history
| Date | Event | Price |
|---|---|---|
| 2/18/2025 | Sold | $2,550,000-1.7%$737/sqft |
Source: | ||
| 2/12/2025 | Pending sale | $2,595,000$750/sqft |
Source: | ||
| 1/19/2025 | Contingent | $2,595,000$750/sqft |
Source: | ||
| 1/2/2025 | Listed for sale | $2,595,000+15.8%$750/sqft |
Source: | ||
| 7/6/2020 | Sold | $2,240,000-4.7%$647/sqft |
Source: | ||
Public tax history
| Year | Property taxes | Tax assessment |
|---|---|---|
| 2025 | $28,248 +3.4% | $2,424,644 +2% |
| 2024 | $27,317 +1.7% | $2,377,103 +2% |
| 2023 | $26,854 +1% | $2,330,495 +2% |
Find assessor info on the county website
Neighborhood: 95448
Nearby schools
GreatSchools rating
- 9/10Healdsburg Elementary SchoolGrades: K-5Distance: 0.5 mi
- 5/10Healdsburg Junior High SchoolGrades: 6-8Distance: 0.8 mi
- 8/10Healdsburg High SchoolGrades: 9-12Distance: 0.9 mi
Sell for more on Zillow
Get a free Zillow Showcase℠ listing and you could sell for .
$2,746,100
2% more+ $54,922
With Zillow Showcase(estimated)
$2,801,022