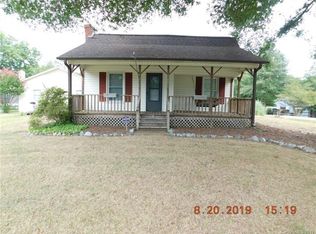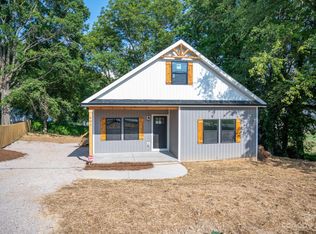Closed
$355,000
604 China Grove Rd, Kannapolis, NC 28083
3beds
2,214sqft
Single Family Residence
Built in 1948
0.43 Acres Lot
$367,400 Zestimate®
$160/sqft
$1,991 Estimated rent
Home value
$367,400
$349,000 - $386,000
$1,991/mo
Zestimate® history
Loading...
Owner options
Explore your selling options
What's special
Over 2000 square feet, fully renovated, dual entries, in excellent Kannapolis location. Convenient to I-85 and downtown Kannapolis this 3 bedroom, 2 bath home features a large primary suite with it's own entrance. Two other large bedrooms, an office, dining room, mud room, and unfinished basement/workshop. Two carports, pet friendly fenced in back yard, and plenty of space for entertaining on almost a half acre. Custom details throughout the house including a drop zone, full tile shower, blue tooth lighting/exhaust fan in primary bath, stainless steel appliances, and tons of recessed lighting. Incredible curb appeal with board and batten siding on the front & sides, beautiful landscaping and more!
Zillow last checked: 8 hours ago
Listing updated: March 14, 2023 at 12:35pm
Listing Provided by:
Drew Maher drew@dmaherproperties.com,
DM Properties & Associates,
Robin Price,
DM Properties & Associates
Bought with:
Maricruz Jijon Bacilio
Keller Williams Premier
Source: Canopy MLS as distributed by MLS GRID,MLS#: 3932018
Facts & features
Interior
Bedrooms & bathrooms
- Bedrooms: 3
- Bathrooms: 2
- Full bathrooms: 2
- Main level bedrooms: 3
Primary bedroom
- Level: Main
Bedroom s
- Level: Main
Bathroom full
- Level: Main
Kitchen
- Level: Main
Office
- Level: Main
Utility room
- Level: Basement
Workshop
- Level: Basement
Heating
- Heat Pump
Cooling
- Ceiling Fan(s), Central Air
Appliances
- Included: Dishwasher, Electric Cooktop, Electric Water Heater, Microwave, Refrigerator, Self Cleaning Oven
- Laundry: Electric Dryer Hookup, Laundry Room, Main Level
Features
- Breakfast Bar, Pantry
- Flooring: Tile, Vinyl
- Windows: Insulated Windows
- Basement: Exterior Entry,Interior Entry
- Attic: Pull Down Stairs
- Fireplace features: Living Room, Wood Burning
Interior area
- Total structure area: 2,214
- Total interior livable area: 2,214 sqft
- Finished area above ground: 2,214
- Finished area below ground: 0
Property
Parking
- Total spaces: 7
- Parking features: Basement, Carport, Driveway, Parking Space(s)
- Carport spaces: 3
- Uncovered spaces: 4
- Details: (Parking Spaces: 3+)
Accessibility
- Accessibility features: Two or More Access Exits
Features
- Levels: One
- Stories: 1
- Patio & porch: Front Porch
- Fencing: Fenced
Lot
- Size: 0.43 Acres
- Features: Corner Lot, Wooded
Details
- Additional structures: Workshop
- Parcel number: 56340115180000
- Zoning: RM-2
- Special conditions: Standard
Construction
Type & style
- Home type: SingleFamily
- Property subtype: Single Family Residence
Materials
- Brick Partial, Vinyl
- Foundation: Crawl Space
- Roof: None
Condition
- New construction: No
- Year built: 1948
Utilities & green energy
- Sewer: Septic Installed, Other - See Remarks
- Water: Well, Other - See Remarks
Community & neighborhood
Location
- Region: Kannapolis
- Subdivision: None
Other
Other facts
- Listing terms: Cash,Conventional
- Road surface type: Asphalt, Paved
Price history
| Date | Event | Price |
|---|---|---|
| 3/14/2023 | Sold | $355,000-3.4%$160/sqft |
Source: | ||
| 1/27/2023 | Price change | $367,500-2%$166/sqft |
Source: | ||
| 1/13/2023 | Listed for sale | $375,000+78.6%$169/sqft |
Source: | ||
| 11/1/2022 | Sold | $210,000$95/sqft |
Source: Public Record Report a problem | ||
Public tax history
| Year | Property taxes | Tax assessment |
|---|---|---|
| 2024 | $4,028 +41.7% | $354,740 +70.9% |
| 2023 | $2,843 +132.9% | $207,540 +132.9% |
| 2022 | $1,221 -49.5% | $89,120 -49.5% |
Find assessor info on the county website
Neighborhood: 28083
Nearby schools
GreatSchools rating
- 9/10Jackson Park ElementaryGrades: K-5Distance: 1.3 mi
- 1/10Kannapolis MiddleGrades: 6-8Distance: 4.2 mi
- 2/10A. L. Brown High SchoolGrades: 9-12Distance: 2.3 mi
Schools provided by the listing agent
- Elementary: Jackson Park
- Middle: Kannapolis
- High: A.L. Brown
Source: Canopy MLS as distributed by MLS GRID. This data may not be complete. We recommend contacting the local school district to confirm school assignments for this home.
Get a cash offer in 3 minutes
Find out how much your home could sell for in as little as 3 minutes with a no-obligation cash offer.
Estimated market value
$367,400
Get a cash offer in 3 minutes
Find out how much your home could sell for in as little as 3 minutes with a no-obligation cash offer.
Estimated market value
$367,400

