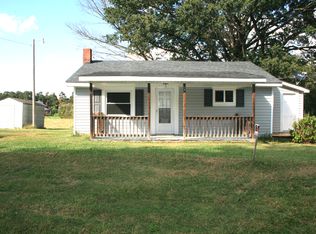Closed
$365,000
604 Chaney Rd, Monroe, NC 28110
3beds
1,180sqft
Single Family Residence
Built in 1990
0.98 Acres Lot
$374,100 Zestimate®
$309/sqft
$1,860 Estimated rent
Home value
$374,100
$348,000 - $400,000
$1,860/mo
Zestimate® history
Loading...
Owner options
Explore your selling options
What's special
Welcome to your ideal retreat in the desirable Monroe/Unionville area! This beautifully maintained one-story home offers the freedom of no HOA and sits on almost an acre of land—plenty of space to relax, entertain, or expand.
Inside, you’ll love the updated kitchen featuring quartz countertops and ample space for a large dining table—perfect for gatherings. Prefer the outdoors? Step out onto the screened-in porch or enjoy the expansive backyard, ideal for entertaining, gardening, or simply unwinding.
This home is completely carpet-free!
Zillow last checked: 8 hours ago
Listing updated: June 20, 2025 at 11:10am
Listing Provided by:
Kristin Topoozian ktopoozian@kw.com,
Keller Williams South Park,
Trent Corbin,
Keller Williams South Park
Bought with:
Yoselyn Nava Sanchez
Real Broker, LLC
Source: Canopy MLS as distributed by MLS GRID,MLS#: 4250845
Facts & features
Interior
Bedrooms & bathrooms
- Bedrooms: 3
- Bathrooms: 2
- Full bathrooms: 2
- Main level bedrooms: 3
Primary bedroom
- Level: Main
Bedroom s
- Features: Ceiling Fan(s)
- Level: Main
Bedroom s
- Level: Main
Bathroom full
- Level: Main
Bathroom full
- Level: Main
Breakfast
- Level: Main
Den
- Features: Open Floorplan
- Level: Main
Kitchen
- Level: Main
Laundry
- Level: Main
Heating
- Forced Air, Heat Pump
Cooling
- Central Air
Appliances
- Included: Dishwasher, Electric Cooktop, Electric Oven, Electric Range, Gas Water Heater, Microwave, Oven
- Laundry: Electric Dryer Hookup, Laundry Closet, Main Level, Washer Hookup
Features
- Open Floorplan
- Flooring: Laminate, Tile
- Doors: Insulated Door(s)
- Windows: Insulated Windows
- Has basement: No
- Attic: Pull Down Stairs
- Fireplace features: Den, Wood Burning
Interior area
- Total structure area: 1,180
- Total interior livable area: 1,180 sqft
- Finished area above ground: 1,180
- Finished area below ground: 0
Property
Parking
- Total spaces: 6
- Parking features: Detached Carport, Driveway
- Carport spaces: 2
- Uncovered spaces: 4
Features
- Levels: One
- Stories: 1
- Patio & porch: Enclosed, Rear Porch, Screened
- Fencing: Partial,Wood
Lot
- Size: 0.98 Acres
- Features: Private, Wooded, Views
Details
- Parcel number: 08168008A
- Zoning: AU4
- Special conditions: Standard
Construction
Type & style
- Home type: SingleFamily
- Property subtype: Single Family Residence
Materials
- Hardboard Siding
- Foundation: Slab
- Roof: Shingle,Wood
Condition
- New construction: No
- Year built: 1990
Utilities & green energy
- Sewer: Septic Installed
- Water: Well
- Utilities for property: Cable Available, Cable Connected, Electricity Connected, Wired Internet Available
Community & neighborhood
Security
- Security features: Smoke Detector(s)
Location
- Region: Monroe
- Subdivision: None
Other
Other facts
- Listing terms: Cash,Conventional,FHA,VA Loan
- Road surface type: Gravel, Paved
Price history
| Date | Event | Price |
|---|---|---|
| 6/20/2025 | Sold | $365,000-2.7%$309/sqft |
Source: | ||
| 5/2/2025 | Listed for sale | $375,000+17.2%$318/sqft |
Source: | ||
| 10/18/2021 | Sold | $320,000+6.7%$271/sqft |
Source: | ||
| 9/12/2021 | Pending sale | $300,000$254/sqft |
Source: | ||
| 9/10/2021 | Listed for sale | $300,000+40.8%$254/sqft |
Source: | ||
Public tax history
| Year | Property taxes | Tax assessment |
|---|---|---|
| 2025 | $1,479 +6.1% | $291,100 +41% |
| 2024 | $1,395 +0.9% | $206,400 |
| 2023 | $1,382 | $206,400 |
Find assessor info on the county website
Neighborhood: 28110
Nearby schools
GreatSchools rating
- 9/10Unionville Elementary SchoolGrades: PK-5Distance: 1.3 mi
- 9/10Piedmont Middle SchoolGrades: 6-8Distance: 2.3 mi
- 7/10Piedmont High SchoolGrades: 9-12Distance: 2.4 mi
Get a cash offer in 3 minutes
Find out how much your home could sell for in as little as 3 minutes with a no-obligation cash offer.
Estimated market value$374,100
Get a cash offer in 3 minutes
Find out how much your home could sell for in as little as 3 minutes with a no-obligation cash offer.
Estimated market value
$374,100
