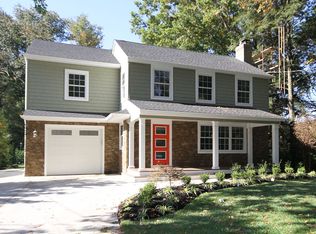Don't miss the opportunity to purchase this beautiful sunlit, renovated home in the desirable Central side of Haddonfield! A perfect blend of location and square footage, this home offers close proximity to Wedgewood swim club, soccer fields, Crows Woods with trails for dog lovers and nature enthusiasts, Plays and Players and the best playground in town located at Mountwell park all while offering an expansive, renovated floor plan. Renovated in 2016 offering 5 bedrooms, 3 full and 2 half bathrooms, a sunroom, partially finished basement and attached 1.5 car garage, this Traditional style home offers plenty of space on the interior and exterior to enjoy as a family! The moment you walk through the front door, this gorgeous house invites you in with the warm feeling of home into a formal living room with a wood burning fire place. You will notice the well maintained hardwood floors which flow throughout the first and second floors. Off the formal living room you will find an open kitchen, family and dining room layout where your family will gather for years to come. As you enter into this area of the home you will find the perfect breakfast nook just waiting for the new owners to add a built in bench and table for the kids! The kitchen offers white shaker cabinetry, granite counter tops, stainless steel appliances, gas cooking, stainless steel sink and a breakfast bar for additional seating. The family room has a lovely gas fire place to warm up to during those cozy fall and winter nights to come! Let's not forget about the added bonus of the sunroom on the first floor off the dining and family room currently being used as a playroom and reading room. The first floor also offers an updated powder room with a pocket door and access to the attached 1.5 car garage off the kitchen which makes unloading the groceries a breeze! As you move your way up to the second floor, the beautiful hardwood floors continue up the wide back staircase. The second floor offers 5 generous bedrooms with the smallest being used as a second floor playroom by the current owners. The primary bedroom offers an on suite, walk in closet with a closet system, the perfect nook for a home office with a lot of natural light! The primary bathroom has a large walk in shower with rain head, hand held and traditional shower along with a dual custom vanity with plenty of storage space. You will find two additional full bathrooms on the second floor along with a pull down attic access for additional storage space. The newly finished basement includes a full wet bar, wine fridge and additional refrigerator great for entertaining and Friday night movie nights! The basement includes a powder room, as well as additional unfinished area for storage and walk-up stairs for easy exit from the finished basement if needed. Off the sunroom enter into your private fully fenced in yard, onto to a paver patio offering plenty of space for entertaining and play! The privacy trees and lush greenery will make you feel like you're in your own private oasis away from the hustle and bustle of the busy world. All of this within Haddonfield's award winning school system and close to Haddonfield's popular downtown offering an abundance of fabulous local businesses to enjoy from fantastic BYOB restaurants, coffee and ice cream shops, Kings Road brewery, William Heritage wine tasting room, boutiques and so much more!
This property is off market, which means it's not currently listed for sale or rent on Zillow. This may be different from what's available on other websites or public sources.

