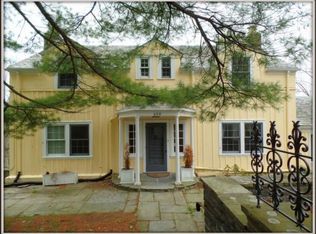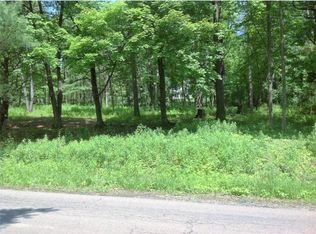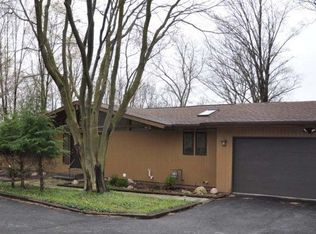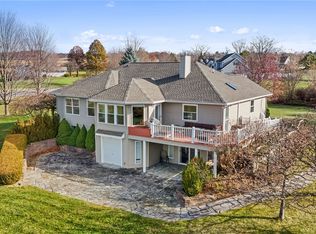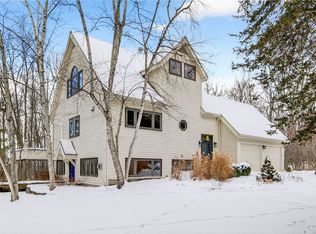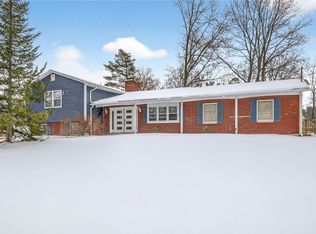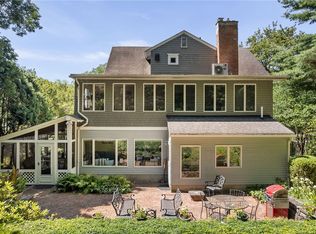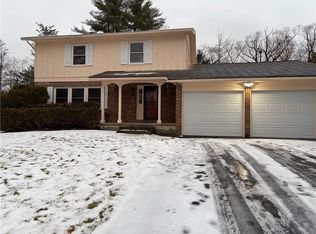Welcome home to a classic Cayuga Heights colonial on a mature lot with developed gardens, seasonal lake views and spectacular year round sunsets! This 4-5 bedroom home exudes a feeling of warmth and has been lovingly updated with over $140,000 of improvements. The foyer is adjacent to a covered porch and opens to the formal living with wood burning fireplace. Spacious dining with wall of windows makes every meal feel like a special occasion. The all white kitchen has solid surface countertops and easy access to outdoor entertaining/barbeque deck and fantastic screen porch. Sure to be one of your favorite rooms, the main level den with gas fireplace and adjoining full bath is the perfect space to cuddle up with a book, enjoy a cup of tea and or host an occasional overnight guest. Going upstairs you’ll find the primary suite with private updated bath and two additional spacious bedrooms with an additional full bath. Don’t forget to check out the walk in attic space off of bedroom 2( it’s that secret place every kid dreams of!!). The lower level is so flexible. You can have a separate two bedroom apartment(rental income) or you can incorporate the spaces into the main house. Home office, private separate entrance guest space, second kitchen and full bath. In addition there is a very nice family room with door to outside patio. A great opportunity in Cayuga Heights.
Under contract
$719,000
604 Cayuga Heights Rd, Ithaca, NY 14850
5beds
3,640sqft
Single Family Residence
Built in 1939
0.65 Acres Lot
$-- Zestimate®
$198/sqft
$-- HOA
What's special
Home officeOutside patioTwo additional spacious bedroomsSpectacular year round sunsetsFantastic screen porchSeasonal lake views
- 18 days |
- 3,031 |
- 140 |
Zillow last checked: 11 hours ago
Listing updated: February 11, 2026 at 06:22am
Listing by:
Warren Real Estate of Ithaca Inc. 607-257-0666,
Susan Lustick 607-280-1642
Source: NYSAMLSs,MLS#: R1659724 Originating MLS: Ithaca Board of Realtors
Originating MLS: Ithaca Board of Realtors
Facts & features
Interior
Bedrooms & bathrooms
- Bedrooms: 5
- Bathrooms: 4
- Full bathrooms: 4
- Main level bathrooms: 1
Bedroom 1
- Level: Second
- Dimensions: 15.00 x 13.00
Bedroom 2
- Level: Second
- Dimensions: 18.00 x 13.00
Bedroom 3
- Level: Second
- Dimensions: 15.00 x 13.00
Bedroom 4
- Level: Lower
- Dimensions: 12.00 x 9.00
Den
- Level: First
- Dimensions: 13.00 x 12.00
Dining room
- Level: First
- Dimensions: 15.00 x 13.00
Family room
- Level: Lower
- Dimensions: 21.00 x 13.00
Kitchen
- Level: First
- Dimensions: 13.00 x 13.00
Laundry
- Level: Lower
- Dimensions: 18.00 x 13.00
Living room
- Level: First
- Dimensions: 21.00 x 13.00
Other
- Level: Lower
- Dimensions: 14.00 x 10.00
Other
- Level: Lower
- Dimensions: 19.00 x 13.00
Other
- Level: Lower
- Dimensions: 10.00 x 9.00
Heating
- Ductless, Electric, Gas, Hot Water, Radiator(s)
Cooling
- Ductless
Appliances
- Included: Dryer, Dishwasher, Free-Standing Range, Disposal, Gas Oven, Gas Range, Gas Water Heater, Oven, Refrigerator, Washer
- Laundry: In Basement
Features
- Separate/Formal Dining Room, Entrance Foyer, Home Office, Pull Down Attic Stairs, Second Kitchen, Storage, Solid Surface Counters, Bath in Primary Bedroom
- Flooring: Ceramic Tile, Hardwood, Laminate, Varies
- Basement: Full,Finished,Walk-Out Access
- Attic: Pull Down Stairs
- Number of fireplaces: 3
Interior area
- Total structure area: 3,640
- Total interior livable area: 3,640 sqft
- Finished area below ground: 1,432
Video & virtual tour
Property
Parking
- Total spaces: 2
- Parking features: Attached, Electricity, Garage, Garage Door Opener
- Attached garage spaces: 2
Accessibility
- Accessibility features: Accessible Entrance
Features
- Stories: 3
- Patio & porch: Covered, Deck, Patio, Porch, Screened
- Exterior features: Blacktop Driveway, Deck, Fence, Porch, Patio
- Fencing: Partial
- Has view: Yes
- View description: Slope View
Lot
- Size: 0.65 Acres
- Dimensions: 194 x 150
- Features: Irregular Lot, Residential Lot
Details
- Additional structures: Shed(s), Storage
- Parcel number: 50300100100000030080000000
- Special conditions: Standard
Construction
Type & style
- Home type: SingleFamily
- Architectural style: Colonial,Two Story
- Property subtype: Single Family Residence
Materials
- Frame, Wood Siding
- Foundation: Poured
- Roof: Asphalt
Condition
- Resale
- Year built: 1939
Utilities & green energy
- Electric: Circuit Breakers
- Sewer: Connected
- Water: Connected, Public
- Utilities for property: Cable Available, Electricity Connected, High Speed Internet Available, Sewer Connected, Water Connected
Community & HOA
Community
- Subdivision: Village/Cayuga Heights
Location
- Region: Ithaca
Financial & listing details
- Price per square foot: $198/sqft
- Tax assessed value: $600,000
- Annual tax amount: $17,769
- Date on market: 1/28/2026
- Cumulative days on market: 19 days
- Listing terms: Cash,Conventional
Estimated market value
Not available
Estimated sales range
Not available
Not available
Price history
Price history
| Date | Event | Price |
|---|---|---|
| 2/11/2026 | Contingent | $719,000$198/sqft |
Source: | ||
| 1/28/2026 | Listed for sale | $719,000+28.4%$198/sqft |
Source: | ||
| 6/3/2021 | Sold | $560,000+7.9%$154/sqft |
Source: | ||
| 4/2/2021 | Pending sale | $519,000$143/sqft |
Source: ITMLS #403990 Report a problem | ||
| 3/25/2021 | Listed for sale | $519,000+2%$143/sqft |
Source: ITMLS #403990 Report a problem | ||
Public tax history
Public tax history
| Year | Property taxes | Tax assessment |
|---|---|---|
| 2024 | -- | $600,000 +5.4% |
| 2023 | -- | $569,000 +14.9% |
| 2022 | -- | $495,000 |
Find assessor info on the county website
BuyAbility℠ payment
Estimated monthly payment
Boost your down payment with 6% savings match
Earn up to a 6% match & get a competitive APY with a *. Zillow has partnered with to help get you home faster.
Learn more*Terms apply. Match provided by Foyer. Account offered by Pacific West Bank, Member FDIC.Climate risks
Neighborhood: Cayuga Heights
Nearby schools
GreatSchools rating
- 6/10Cayuga Heights ElementaryGrades: K-5Distance: 0.7 mi
- 6/10Boynton Middle SchoolGrades: 6-8Distance: 0.9 mi
- 9/10Ithaca Senior High SchoolGrades: 9-12Distance: 1.2 mi
Schools provided by the listing agent
- Elementary: Cayuga Heights Elementary
- Middle: Boynton Middle
- High: Ithaca Senior High
- District: Ithaca
Source: NYSAMLSs. This data may not be complete. We recommend contacting the local school district to confirm school assignments for this home.
Open to renting?
Browse rentals near this home.- Loading
