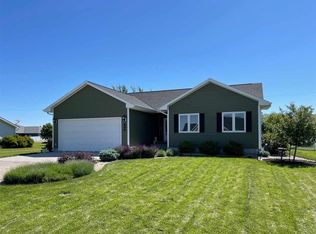This 1523 square foot single family home has 4 bedrooms and 3.0 bathrooms. This home is located at 604 C Ave, Axtell, NE 68924.
This property is off market, which means it's not currently listed for sale or rent on Zillow. This may be different from what's available on other websites or public sources.

