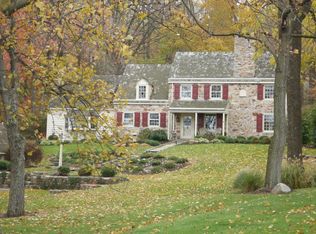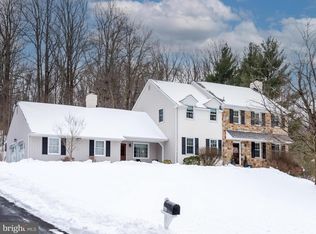Sold for $730,000
$730,000
604 Brainerd Pl, Exton, PA 19341
4beds
3,918sqft
Single Family Residence
Built in 1980
0.97 Acres Lot
$761,100 Zestimate®
$186/sqft
$3,974 Estimated rent
Home value
$761,100
$708,000 - $814,000
$3,974/mo
Zestimate® history
Loading...
Owner options
Explore your selling options
What's special
Welcome to your new home in the sought-after Downingtown Area School District, featuring the award-winning STEM Academy! This spacious and well-maintained 4-bedroom, 2.5-bath Colonial with TWO OFFICES sits on nearly an acre of private land on a cul-de-sac. The main level features hardwood floors in the living room, dining room, kitchen, and mudroom. The large kitchen includes a large eat-in area and windows overlooking the backyard. Off the kitchen is a large family room with a brick fireplace and a french door to access the fabulous yard with hardscape patio for entertaining or relaxing. The first floor also has an office, a powder room, large laundry/mud room and a second staircase, as well as access to the two car side entry garage. Upstairs, the primary suite includes an updated (2005) en suite bathroom with double sinks, two walk-in closets, and a dressing area. Unique to this neighborhood is a large bonus room above the garage, added in 2012, which offers flexible space as a second office, studio, or extra living area, complete with built-in bookshelves and access from the primary bedroom or a second staircase. This dramatic and spacious room with large windows offers a view of trees, to create a connection to the outdoors. Three additional large bedrooms and a full updated hall bathroom (2005) complete this upper level. There is a pull down staircase to access the attic which is partially floored, great for storage. The lower level is a beautiful finished recreation room (2023) with walk out steps and recessed lighting. This lovely finished space adds valuable living area. This home has NEWER siding, windows and patio doors (2014), French drain in basement (2006), hardscape patio and walkways (2015), architecturally interesting landscape wall (2015), large flat yard, NEW water heater (2023), and radon removal system in place. No HOA! Make your appointment today!
Zillow last checked: 8 hours ago
Listing updated: November 07, 2024 at 07:18am
Listed by:
Ann Byer 484-678-6445,
Keller Williams Real Estate -Exton
Bought with:
Liliana Satell, RS330192
Redfin Corporation
Source: Bright MLS,MLS#: PACT2074738
Facts & features
Interior
Bedrooms & bathrooms
- Bedrooms: 4
- Bathrooms: 3
- Full bathrooms: 2
- 1/2 bathrooms: 1
- Main level bathrooms: 1
Basement
- Area: 840
Heating
- Heat Pump, Forced Air, Electric
Cooling
- Central Air, Electric
Appliances
- Included: Dishwasher, Electric Water Heater
- Laundry: Main Level, Laundry Room
Features
- Primary Bath(s), Additional Stairway, Attic, Cedar Closet(s), Ceiling Fan(s), Crown Molding, Family Room Off Kitchen, Formal/Separate Dining Room, Recessed Lighting, Walk-In Closet(s)
- Flooring: Hardwood, Tile/Brick, Carpet, Wood
- Doors: French Doors, Six Panel
- Windows: Replacement
- Basement: Finished
- Number of fireplaces: 1
- Fireplace features: Brick, Wood Burning
Interior area
- Total structure area: 3,918
- Total interior livable area: 3,918 sqft
- Finished area above ground: 3,078
- Finished area below ground: 840
Property
Parking
- Total spaces: 5
- Parking features: Garage Door Opener, Asphalt, Attached, Driveway
- Attached garage spaces: 2
- Uncovered spaces: 3
Accessibility
- Accessibility features: None
Features
- Levels: Two
- Stories: 2
- Patio & porch: Patio
- Exterior features: Extensive Hardscape, Play Area
- Pool features: None
- Has view: Yes
- View description: Trees/Woods
Lot
- Size: 0.97 Acres
Details
- Additional structures: Above Grade, Below Grade
- Parcel number: 3305G0124
- Zoning: RES
- Special conditions: Standard
Construction
Type & style
- Home type: SingleFamily
- Architectural style: Colonial
- Property subtype: Single Family Residence
Materials
- Vinyl Siding, Aluminum Siding
- Foundation: Concrete Perimeter
- Roof: Pitched
Condition
- New construction: No
- Year built: 1980
Utilities & green energy
- Electric: 200+ Amp Service
- Sewer: Public Sewer
- Water: Public
- Utilities for property: Cable Connected
Community & neighborhood
Location
- Region: Exton
- Subdivision: Tarrencoyd
- Municipality: UWCHLAN TWP
Other
Other facts
- Listing agreement: Exclusive Right To Sell
- Listing terms: Conventional,FHA,VA Loan,Cash
- Ownership: Fee Simple
Price history
| Date | Event | Price |
|---|---|---|
| 11/5/2024 | Sold | $730,000+0.7%$186/sqft |
Source: | ||
| 10/15/2024 | Pending sale | $725,000$185/sqft |
Source: | ||
| 10/6/2024 | Contingent | $725,000$185/sqft |
Source: | ||
| 10/4/2024 | Listed for sale | $725,000+145.8%$185/sqft |
Source: | ||
| 8/10/2001 | Sold | $295,000$75/sqft |
Source: Public Record Report a problem | ||
Public tax history
| Year | Property taxes | Tax assessment |
|---|---|---|
| 2025 | $9,015 +2.6% | $248,240 |
| 2024 | $8,783 +3.4% | $248,240 |
| 2023 | $8,497 +3% | $248,240 |
Find assessor info on the county website
Neighborhood: 19341
Nearby schools
GreatSchools rating
- 9/10Lionville El SchoolGrades: K-5Distance: 2.5 mi
- 6/10Lionville Middle SchoolGrades: 7-8Distance: 2.2 mi
- 9/10Downingtown High School East CampusGrades: 9-12Distance: 2.3 mi
Schools provided by the listing agent
- Elementary: Lionville
- Middle: Lionville
- High: Downingtown Hs East Campus
- District: Downingtown Area
Source: Bright MLS. This data may not be complete. We recommend contacting the local school district to confirm school assignments for this home.
Get a cash offer in 3 minutes
Find out how much your home could sell for in as little as 3 minutes with a no-obligation cash offer.
Estimated market value$761,100
Get a cash offer in 3 minutes
Find out how much your home could sell for in as little as 3 minutes with a no-obligation cash offer.
Estimated market value
$761,100

