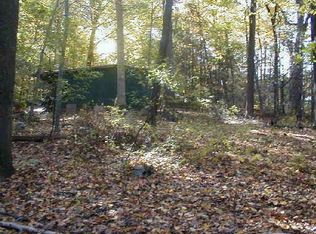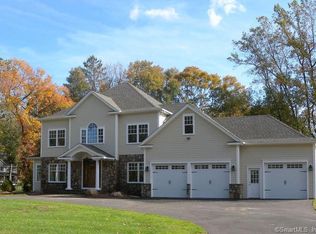Inviting front porch, over an acre of sprawling lawn, a fabulous open floor plan on 3 floors, and located close to commuting routes. The heart of the home is a combination of the kitchen, family room and bonus/playroom. The kitchen is so generously sized with SS appliances, sunny dining area, doors to the deck and open to family room. The spacious family room has high, vaulted ceilings, fireplace and french doors to the playroom. Formal dining room, living room, a private office and powder room complete the first floor. The master features a walk in clsoet and full bath. Two additional bedrooms and full bath are on the 2nd. A 3rd floor suite is a favorite with full bath, tons of light and walk in closet. The lower level is partially finished as a play area, dance "studio", media area and storage. A big deck extends across the rear of the house with plenty of room for grilling, dining and relaxing.
This property is off market, which means it's not currently listed for sale or rent on Zillow. This may be different from what's available on other websites or public sources.


