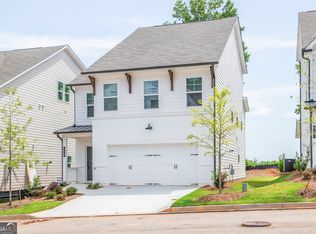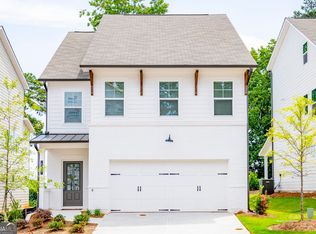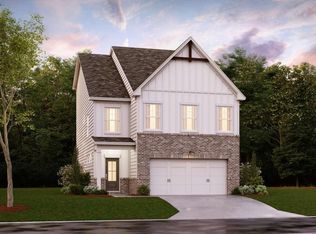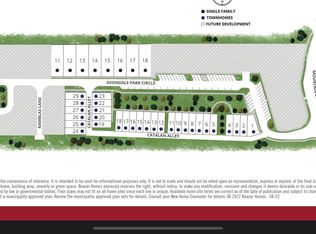Closed
$538,965
604 Avondale Park Cir #2, Decatur, GA 30032
3beds
--sqft
Single Family Residence
Built in 2023
4,356 Square Feet Lot
$528,300 Zestimate®
$--/sqft
$2,424 Estimated rent
Home value
$528,300
$475,000 - $586,000
$2,424/mo
Zestimate® history
Loading...
Owner options
Explore your selling options
What's special
**LOCATION, LOCATION, LOCATION** This Awesome 3-story single-family home located near sought after Avondale Park! The Lewis plan offers lots of natural lighting, open space and designer touches that will make you fall in love! With 9 ft. ceilings on the main level, enjoy your chef's kitchen featuring an oversized quartz island, subway tile backsplash, 42" White cabinets, spacious pantry, and abundant hardwood floors. Dining area with an awesome view of your covered patio with tree line, perfect for relaxing with your favorite novel and glass of iced tea. Your great room offers cozy nights by the fireplace for family gatherings. Second floor features three large bedrooms with dual vanities in hall bath. Primary offers an ensuite bath equipped with white quartz counter with double vanities, oversized tile shower, soaking tub, private water closet and walk-in closet. Open loft area for winding down your day. The third level features your 4th bedroom, full bath and your 2nd open area for entertaining, office, playroom or teens that's in need of a little private space. 2-car garage with EV outlet & plenty of storage! Beazer Homes was named Energy Star Partner of the Year for the last 7 consecutive years and has been ranked #1 in the construction industry on Newsweek's list of America's Most Trusted Companies 2022. ***BUYERS INCENTVE $25,000 TOWARDS CLOSING COST WHEN USING BUILDER MORTGAGE CHOICE PROGRAM *** CLOSING WINDOW - APRIL-JUNE (based on possible supply chain delays and subject to change) *** HOME IS CURRENTLY UNDER CONSTRUCTION***Stock Photos
Zillow last checked: 8 hours ago
Listing updated: July 05, 2024 at 01:32pm
Listed by:
Stephanie K Cox 6783002708,
Beazer Realty Corp.
Bought with:
Stephanie K Cox, 175969
Beazer Realty Corp.
Source: GAMLS,MLS#: 10210715
Facts & features
Interior
Bedrooms & bathrooms
- Bedrooms: 3
- Bathrooms: 3
- Full bathrooms: 2
- 1/2 bathrooms: 1
Dining room
- Features: Separate Room
Kitchen
- Features: Breakfast Area, Breakfast Bar, Kitchen Island, Pantry, Solid Surface Counters, Walk-in Pantry
Heating
- Natural Gas, Central
Cooling
- Ceiling Fan(s), Central Air, Zoned
Appliances
- Included: Tankless Water Heater, Gas Water Heater, Dishwasher, Disposal, Microwave, Oven/Range (Combo), Stainless Steel Appliance(s)
- Laundry: In Hall, Upper Level
Features
- High Ceilings, Double Vanity, Soaking Tub, Separate Shower, Tile Bath, Walk-In Closet(s), Split Bedroom Plan
- Flooring: Hardwood, Tile, Carpet, Laminate
- Windows: Double Pane Windows
- Basement: None
- Attic: Pull Down Stairs
- Number of fireplaces: 1
- Fireplace features: Family Room
- Common walls with other units/homes: No Common Walls
Interior area
- Total structure area: 0
- Finished area above ground: 0
- Finished area below ground: 0
Property
Parking
- Total spaces: 2
- Parking features: Attached, Garage Door Opener, Garage, Kitchen Level
- Has attached garage: Yes
Features
- Levels: Three Or More
- Stories: 3
- Patio & porch: Porch
- Has view: Yes
- View description: City
- Waterfront features: No Dock Or Boathouse
- Body of water: None
Lot
- Size: 4,356 sqft
- Features: Private, Sloped
- Residential vegetation: Partially Wooded, Grassed
Details
- Parcel number: 15 251 01 049
Construction
Type & style
- Home type: SingleFamily
- Architectural style: Traditional
- Property subtype: Single Family Residence
Materials
- Concrete
- Foundation: Slab
- Roof: Composition
Condition
- New Construction
- New construction: Yes
- Year built: 2023
Details
- Warranty included: Yes
Utilities & green energy
- Electric: 220 Volts
- Sewer: Public Sewer
- Water: Public
- Utilities for property: Underground Utilities, Cable Available, Electricity Available, High Speed Internet, Natural Gas Available, Phone Available, Sewer Available
Green energy
- Green verification: ENERGY STAR Certified Homes
Community & neighborhood
Security
- Security features: Carbon Monoxide Detector(s), Smoke Detector(s)
Community
- Community features: Sidewalks, Street Lights, Near Public Transport, Walk To Schools, Near Shopping
Location
- Region: Decatur
- Subdivision: Avondale Park
HOA & financial
HOA
- Has HOA: Yes
- HOA fee: $167 annually
- Services included: Maintenance Grounds, Reserve Fund
Other
Other facts
- Listing agreement: Exclusive Right To Sell
- Listing terms: Cash,Conventional,FHA,VA Loan
Price history
| Date | Event | Price |
|---|---|---|
| 7/2/2024 | Sold | $538,965-4.3% |
Source: | ||
| 12/1/2023 | Pending sale | $562,970 |
Source: | ||
| 10/5/2023 | Listed for sale | $562,970 |
Source: | ||
Public tax history
Tax history is unavailable.
Neighborhood: 30032
Nearby schools
GreatSchools rating
- 5/10Avondale Elementary SchoolGrades: PK-5Distance: 0.5 mi
- 5/10Druid Hills Middle SchoolGrades: 6-8Distance: 3.2 mi
- 6/10Druid Hills High SchoolGrades: 9-12Distance: 3.8 mi
Schools provided by the listing agent
- Elementary: Avondale
- Middle: Druid Hills
- High: Druid Hills
Source: GAMLS. This data may not be complete. We recommend contacting the local school district to confirm school assignments for this home.
Get a cash offer in 3 minutes
Find out how much your home could sell for in as little as 3 minutes with a no-obligation cash offer.
Estimated market value
$528,300



