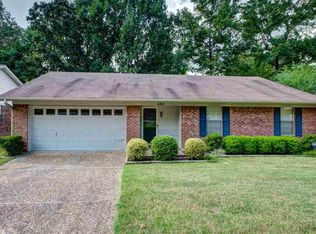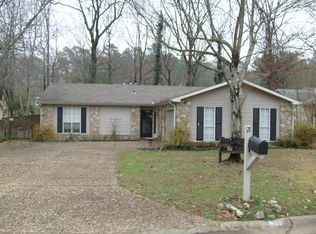Closed
$240,000
604 Asbury Rd, Little Rock, AR 72211
3beds
1,844sqft
Single Family Residence
Built in 1985
8,276.4 Square Feet Lot
$242,200 Zestimate®
$130/sqft
$1,741 Estimated rent
Home value
$242,200
$216,000 - $271,000
$1,741/mo
Zestimate® history
Loading...
Owner options
Explore your selling options
What's special
One owner custom built 3-Bed, 2-Bath. Well maintained one level brick home located in the heart of West Little Rock. Featuring a spacious living area that opens to kitchen with abundance of cabinets, electric range and two large pantries. Dining room that exits to covered deck. Primary bedroom suite boasts a walk-in closet, providing ample storage and organization space. Two additional bedrooms with a shared newly remodeled bath with modern walk-in shower with glass door and lots of storage. A seamless flow from the living room to the kitchen and dining area makes this home perfect for both everyday living and hosting guests. Large 2 car garage with workbench. Refrigerator, washer, dryer, and freezer conveys. Home owners have access to neighborhood pool with voluntary yearly fee.
Zillow last checked: 8 hours ago
Listing updated: July 08, 2025 at 09:51am
Listed by:
Linda Sanders 501-786-3652,
Crye-Leike REALTORS Kanis Branch
Bought with:
Kelly Wei, AR
LPT Realty
Source: CARMLS,MLS#: 25013032
Facts & features
Interior
Bedrooms & bathrooms
- Bedrooms: 3
- Bathrooms: 2
- Full bathrooms: 2
Dining room
- Features: Kitchen/Dining Combo
Heating
- Natural Gas
Cooling
- Electric
Appliances
- Included: Free-Standing Range, Microwave, Electric Range, Dishwasher, Disposal, Refrigerator, Freezer, Washer, Dryer, Gas Water Heater
- Laundry: Washer Hookup, Electric Dryer Hookup
Features
- Walk-In Closet(s), Built-in Features, Ceiling Fan(s), Walk-in Shower, Kit Counter-Formica, Pantry, Sheet Rock, Paneling, Wallpaper, 3 Bedrooms Same Level
- Flooring: Carpet, Other
- Windows: Window Treatments
- Attic: Floored
- Has fireplace: No
- Fireplace features: None
Interior area
- Total structure area: 1,844
- Total interior livable area: 1,844 sqft
Property
Parking
- Total spaces: 2
- Parking features: Garage, Two Car, Garage Door Opener
- Has garage: Yes
Features
- Levels: One
- Stories: 1
- Patio & porch: Deck
- Exterior features: Rain Gutters
- Fencing: Full,Wood
Lot
- Size: 8,276 sqft
- Features: Level, Subdivided
Details
- Parcel number: 44L0720005900
Construction
Type & style
- Home type: SingleFamily
- Architectural style: Traditional
- Property subtype: Single Family Residence
Materials
- Brick
- Foundation: Slab
- Roof: Shingle
Condition
- New construction: No
- Year built: 1985
Utilities & green energy
- Electric: Elec-Municipal (+Entergy)
- Gas: Gas-Natural
- Sewer: Public Sewer
- Water: Public
- Utilities for property: Natural Gas Connected
Community & neighborhood
Security
- Security features: Smoke Detector(s)
Community
- Community features: Pool, Playground, Clubhouse, Voluntary Fee
Location
- Region: Little Rock
- Subdivision: PARKWAY PLACE
HOA & financial
HOA
- Has HOA: No
Other
Other facts
- Listing terms: VA Loan,FHA,Conventional,Cash
- Road surface type: Paved
Price history
| Date | Event | Price |
|---|---|---|
| 7/8/2025 | Sold | $240,000-4%$130/sqft |
Source: | ||
| 7/2/2025 | Contingent | $250,000$136/sqft |
Source: | ||
| 6/16/2025 | Price change | $250,000-10.6%$136/sqft |
Source: | ||
| 5/8/2025 | Price change | $279,500-1.9%$152/sqft |
Source: | ||
| 4/4/2025 | Listed for sale | $285,000-36.5%$155/sqft |
Source: | ||
Public tax history
| Year | Property taxes | Tax assessment |
|---|---|---|
| 2024 | $1,138 -6.1% | $22,773 +10% |
| 2023 | $1,212 -2% | $20,703 |
| 2022 | $1,237 -12.3% | $20,703 |
Find assessor info on the county website
Neighborhood: Rock Creek
Nearby schools
GreatSchools rating
- 4/10Terry Elementary SchoolGrades: K-5Distance: 1.9 mi
- 7/10Pinnacle View Middle SchoolGrades: 6-8Distance: 4.4 mi
- 4/10Little Rock West High School of InnovationGrades: 9-12Distance: 4.4 mi

Get pre-qualified for a loan
At Zillow Home Loans, we can pre-qualify you in as little as 5 minutes with no impact to your credit score.An equal housing lender. NMLS #10287.
Sell for more on Zillow
Get a free Zillow Showcase℠ listing and you could sell for .
$242,200
2% more+ $4,844
With Zillow Showcase(estimated)
$247,044
