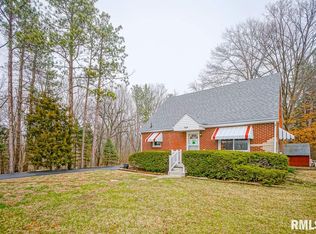*SELLER IS ADDING A 2 CAR GARAGE *FULLY REMODELED IN 2020 *New Construction Type Remodel of a BRICK 1950's Classic *.58 Acres Located in Desirable East Peoria Location *All NEW Appliances *Quartzite Counter Tops in Kitchen and Carrarea Marble in the Bathrooms *Double Hung Windows, Gutter Helmet, Air Bear Filtration System, All New LED Lights throughout, New Plumbing, Faucets, Light Fixtures, Vanities, Bathroom Floors, and so much more! It's a must see in person and will surely be a HOT BUY.
This property is off market, which means it's not currently listed for sale or rent on Zillow. This may be different from what's available on other websites or public sources.
