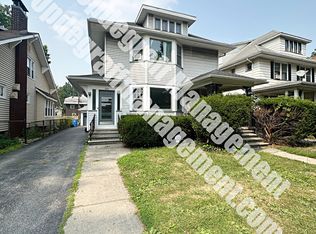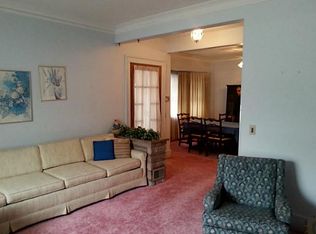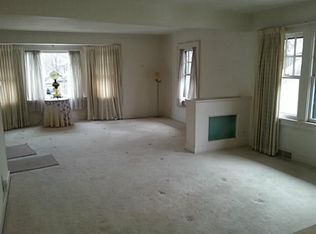Closed
$220,000
604 Arnett Blvd, Rochester, NY 14619
3beds
1,771sqft
Single Family Residence
Built in 1915
5,039.89 Square Feet Lot
$228,100 Zestimate®
$124/sqft
$1,890 Estimated rent
Home value
$228,100
$214,000 - $242,000
$1,890/mo
Zestimate® history
Loading...
Owner options
Explore your selling options
What's special
Charming 1915 Craftsman Bungalow – Rich in Character!
Every so often, a truly special home comes to market—and this 1915 Craftsman-style bungalow is one of those rare finds. From the moment you arrive, the beautifully landscaped exterior and inviting front porch set the tone for the warmth and charm within.
Step into the tiled foyer, which opens to an expansive living room featuring a brick fireplace (formerly wood-burning) framed by natural wood built-in bookcases. Adjacent is the elegant formal dining room, complete with a cozy window seat and ample space to host large gatherings. The semi-open layout seamlessly connects the living and dining areas, making it perfect for entertaining.
Two separate doors from the dining room lead to a bright and airy three-season Florida room—ideal for relaxing and enjoying views of the beautiful fully fenced backyard, complete with mature landscaping and a handy garden shed.
The eat-in kitchen comes fully equipped with appliances and offers a cozy space for everyday meals. Upstairs, you’ll find three generously sized bedrooms and an incredible amount of closet space. The luxurious, spa-like full bathroom was completely remodeled in 2024 and offers a serene retreat.
This home has been meticulously maintained and thoughtfully updated while preserving its timeless character. Highlights include: rich hardwood floors throughout, Everdry waterproofing system, whole-house Culligan water softener, newer roof and gutters, furnace and central air, rebuilt chimneys, a new hot water heater, and so much more. A truly move-in ready gem with unmatched charm and modern comfort!
There is NO FOR SALE AT PROPERTY. Delayed negotiations until Monday, May 5, 2025 at 2:00 PM.
Zillow last checked: 8 hours ago
Listing updated: July 07, 2025 at 12:29pm
Listed by:
Linda Hillery 585-481-2616,
RE/MAX Plus
Bought with:
Alison L Kykendall, 10301201063
RE/MAX Plus
Source: NYSAMLSs,MLS#: R1602823 Originating MLS: Rochester
Originating MLS: Rochester
Facts & features
Interior
Bedrooms & bathrooms
- Bedrooms: 3
- Bathrooms: 2
- Full bathrooms: 1
- 1/2 bathrooms: 1
- Main level bathrooms: 1
Bedroom 1
- Level: Second
Bedroom 1
- Level: Second
Bedroom 2
- Level: Second
Bedroom 2
- Level: Second
Bedroom 3
- Level: Second
Bedroom 3
- Level: Second
Basement
- Level: Basement
Basement
- Level: Basement
Dining room
- Level: First
Dining room
- Level: First
Kitchen
- Level: First
Kitchen
- Level: First
Laundry
- Level: Basement
Laundry
- Level: Basement
Living room
- Level: First
Living room
- Level: First
Other
- Level: First
Other
- Level: First
Heating
- Gas, Forced Air
Cooling
- Central Air
Appliances
- Included: Dryer, Dishwasher, Disposal, Gas Oven, Gas Range, Gas Water Heater, Microwave, Refrigerator, Washer, Humidifier, Water Softener Owned
- Laundry: In Basement
Features
- Ceiling Fan(s), Separate/Formal Dining Room, Entrance Foyer, Eat-in Kitchen, Separate/Formal Living Room, Sliding Glass Door(s), Natural Woodwork, Window Treatments, Programmable Thermostat
- Flooring: Carpet, Ceramic Tile, Hardwood, Varies, Vinyl
- Doors: Sliding Doors
- Windows: Drapes, Thermal Windows
- Basement: Full,Sump Pump
- Number of fireplaces: 1
Interior area
- Total structure area: 1,771
- Total interior livable area: 1,771 sqft
Property
Parking
- Parking features: No Garage
Features
- Patio & porch: Open, Porch
- Exterior features: Blacktop Driveway, Concrete Driveway, Fully Fenced
- Fencing: Full
Lot
- Size: 5,039 sqft
- Dimensions: 42 x 120
- Features: Near Public Transit, Rectangular, Rectangular Lot
Details
- Additional structures: Shed(s), Storage
- Parcel number: 26140012064000020390000000
- Special conditions: Standard
Construction
Type & style
- Home type: SingleFamily
- Architectural style: Colonial,Two Story
- Property subtype: Single Family Residence
Materials
- Attic/Crawl Hatchway(s) Insulated, Brick, Vinyl Siding, Copper Plumbing
- Foundation: Block
- Roof: Asphalt,Shingle
Condition
- Resale
- Year built: 1915
Utilities & green energy
- Electric: Circuit Breakers
- Sewer: Connected
- Water: Connected, Public
- Utilities for property: Cable Available, Electricity Connected, Sewer Connected, Water Connected
Community & neighborhood
Community
- Community features: Trails/Paths
Location
- Region: Rochester
- Subdivision: Arnett Blvd
Other
Other facts
- Listing terms: Cash,Conventional,FHA,VA Loan
Price history
| Date | Event | Price |
|---|---|---|
| 6/26/2025 | Sold | $220,000+29.5%$124/sqft |
Source: | ||
| 5/6/2025 | Pending sale | $169,900$96/sqft |
Source: | ||
| 5/1/2025 | Listed for sale | $169,900+299.8%$96/sqft |
Source: | ||
| 8/29/1996 | Sold | $42,500$24/sqft |
Source: Public Record Report a problem | ||
Public tax history
| Year | Property taxes | Tax assessment |
|---|---|---|
| 2024 | -- | $143,500 +49.2% |
| 2023 | -- | $96,200 |
| 2022 | -- | $96,200 |
Find assessor info on the county website
Neighborhood: 19th Ward
Nearby schools
GreatSchools rating
- 3/10School 16 John Walton SpencerGrades: PK-6Distance: 0.2 mi
- 3/10Joseph C Wilson Foundation AcademyGrades: K-8Distance: 0.8 mi
- 6/10Rochester Early College International High SchoolGrades: 9-12Distance: 0.8 mi
Schools provided by the listing agent
- District: Rochester
Source: NYSAMLSs. This data may not be complete. We recommend contacting the local school district to confirm school assignments for this home.


