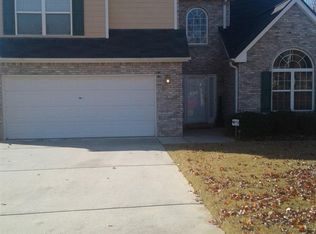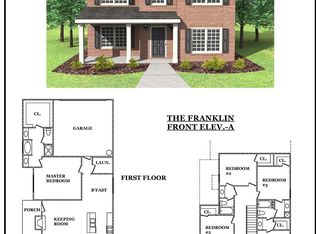Closed
$250,000
604 Armitage Way, Stockbridge, GA 30281
4beds
2,280sqft
Single Family Residence
Built in 2019
-- sqft lot
$302,300 Zestimate®
$110/sqft
$2,148 Estimated rent
Home value
$302,300
$287,000 - $317,000
$2,148/mo
Zestimate® history
Loading...
Owner options
Explore your selling options
What's special
Welcome Home! This four-sided brick home was built in 2019 and features 9-foot ceilings, LVP flooring on the main level, and a convenient bedroom suite on the first floor perfect for a guest bedroom or office. The open floor plan is perfect for entertaining and family time with a spacious family room , kitchen with a large granite island, stainless steel appliances, eat in kitchen and a separate dining room with cofered ceilings. Unwind in the primary bedroom with tray ceilings, a spa-like en-suite bathroom and walk in closet. Dual floor AC controls for energy efficiency and spacious secondary bedrooms makes this home a winner! Neighborhood amenities include swimming pool, clubhouse and a playground. HOA dues provide front lawn care for your convenience. Shopping, restaurants, and easy access to I-75 and 675 for commuters. Down payment assistant programs available for this home!
Zillow last checked: 8 hours ago
Listing updated: November 05, 2024 at 08:09am
Listed by:
Trelle Glover 4704297901,
eXp Realty
Bought with:
, 412777
Entera Realty
Source: GAMLS,MLS#: 10356892
Facts & features
Interior
Bedrooms & bathrooms
- Bedrooms: 4
- Bathrooms: 3
- Full bathrooms: 3
- Main level bathrooms: 1
- Main level bedrooms: 1
Dining room
- Features: Separate Room
Kitchen
- Features: Kitchen Island, Pantry
Heating
- Central, Electric
Cooling
- Ceiling Fan(s), Central Air
Appliances
- Included: Dishwasher, Microwave, Oven/Range (Combo), Refrigerator
- Laundry: Other, Upper Level
Features
- High Ceilings, Other, Separate Shower, Tray Ceiling(s), Walk-In Closet(s)
- Flooring: Carpet, Laminate
- Basement: None
- Attic: Pull Down Stairs
- Number of fireplaces: 1
- Fireplace features: Living Room
- Common walls with other units/homes: No Common Walls
Interior area
- Total structure area: 2,280
- Total interior livable area: 2,280 sqft
- Finished area above ground: 2,280
- Finished area below ground: 0
Property
Parking
- Parking features: Attached, Garage, Garage Door Opener, Side/Rear Entrance
- Has attached garage: Yes
Features
- Levels: Two
- Stories: 2
- Patio & porch: Porch
- Fencing: Privacy
- Has view: Yes
- View description: City
Lot
- Features: Level
Details
- Additional structures: Other
- Parcel number: 030D01125000
Construction
Type & style
- Home type: SingleFamily
- Architectural style: Brick 4 Side
- Property subtype: Single Family Residence
Materials
- Brick
- Foundation: Slab
- Roof: Composition
Condition
- Resale
- New construction: No
- Year built: 2019
Utilities & green energy
- Sewer: Public Sewer
- Water: Public
- Utilities for property: Other, Underground Utilities
Community & neighborhood
Security
- Security features: Smoke Detector(s)
Community
- Community features: Playground, Pool
Location
- Region: Stockbridge
- Subdivision: Northbridge Crossing
HOA & financial
HOA
- Has HOA: Yes
- HOA fee: $600 annually
- Services included: Facilities Fee, Management Fee, Other, Swimming
Other
Other facts
- Listing agreement: Exclusive Right To Sell
- Listing terms: Cash,Conventional,FHA,USDA Loan,VA Loan
Price history
| Date | Event | Price |
|---|---|---|
| 12/28/2024 | Listing removed | $2,245$1/sqft |
Source: Zillow Rentals Report a problem | ||
| 11/26/2024 | Listed for rent | $2,245$1/sqft |
Source: Zillow Rentals Report a problem | ||
| 10/31/2024 | Sold | $250,000-16.6%$110/sqft |
Source: | ||
| 10/13/2024 | Pending sale | $299,900$132/sqft |
Source: | ||
| 10/3/2024 | Price change | $299,900-8.8%$132/sqft |
Source: | ||
Public tax history
| Year | Property taxes | Tax assessment |
|---|---|---|
| 2024 | $4,644 +6.3% | $135,360 -4.2% |
| 2023 | $4,370 +12.8% | $141,320 +22.8% |
| 2022 | $3,874 +19% | $115,080 +29.4% |
Find assessor info on the county website
Neighborhood: 30281
Nearby schools
GreatSchools rating
- 4/10Smith-Barnes Elementary SchoolGrades: 4-5Distance: 1.5 mi
- 2/10Stockbridge Middle SchoolGrades: 6-8Distance: 2.4 mi
- 3/10Stockbridge High SchoolGrades: 9-12Distance: 3.5 mi
Schools provided by the listing agent
- Elementary: Smith Barnes
- Middle: Stockbridge
- High: Stockbridge
Source: GAMLS. This data may not be complete. We recommend contacting the local school district to confirm school assignments for this home.
Get a cash offer in 3 minutes
Find out how much your home could sell for in as little as 3 minutes with a no-obligation cash offer.
Estimated market value$302,300
Get a cash offer in 3 minutes
Find out how much your home could sell for in as little as 3 minutes with a no-obligation cash offer.
Estimated market value
$302,300

