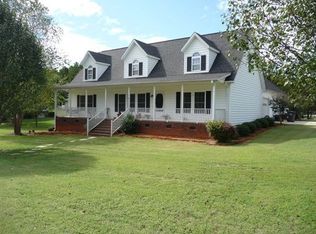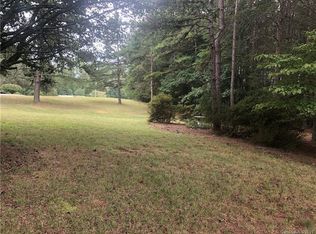Closed
$490,000
604 Airport Rd, Kannapolis, NC 28081
4beds
2,475sqft
Single Family Residence
Built in 2021
0.46 Acres Lot
$489,800 Zestimate®
$198/sqft
$2,586 Estimated rent
Home value
$489,800
$387,000 - $617,000
$2,586/mo
Zestimate® history
Loading...
Owner options
Explore your selling options
What's special
You don't want to miss this gorgeous one-story craftsman inspired home! Spacious & open floor plan. The kitchen is HUGE with abundant cabinetry, a pantry, SS appliances & an amazing island with quartz countertops & hidden storage areas. It flows beautifully to the living area & large dining area. This is space is filled with light & so very comfortable for relaxing or entertaining. The flex space that can be utilized as a formal DR, LR, music room or office. The primary is oversized & features an en-suite bath that will take your breath away! It is spa-like with a beautiful soaking tub, tiled shower, double vanity & large walk-in closet. In addition there are 2 bedrooms that share a bath PLUS a guest room with a private bath. Vinyl plank or tile flooring throughout, NO CARPET! Enjoy the shady front porch with a book or your morning coffee. 0.46 acre lot with extensive planters & beautiful flowering shrubs & bushes. You will also have your own blueberry bushes & apple trees!
Zillow last checked: 8 hours ago
Listing updated: July 24, 2025 at 09:44am
Listing Provided by:
Lora Riddle lora.riddle@allentate.com,
Howard Hanna Allen Tate Concord
Bought with:
Gayle Jackson
Keller Williams Lake Norman
Source: Canopy MLS as distributed by MLS GRID,MLS#: 4249885
Facts & features
Interior
Bedrooms & bathrooms
- Bedrooms: 4
- Bathrooms: 3
- Full bathrooms: 3
- Main level bedrooms: 4
Primary bedroom
- Features: Ceiling Fan(s), En Suite Bathroom, Tray Ceiling(s)
- Level: Main
Bedroom s
- Features: En Suite Bathroom
- Level: Main
Bedroom s
- Level: Main
Bedroom s
- Level: Main
Bathroom full
- Level: Main
Bathroom full
- Features: Walk-In Closet(s), See Remarks
- Level: Main
Bathroom full
- Level: Main
Dining area
- Level: Main
Flex space
- Level: Main
Kitchen
- Features: Breakfast Bar, Kitchen Island, Open Floorplan
- Level: Main
Laundry
- Level: Main
Living room
- Features: Open Floorplan
- Level: Main
Heating
- Heat Pump
Cooling
- Heat Pump
Appliances
- Included: Dishwasher, Disposal, Electric Oven, Electric Water Heater, Microwave, Plumbed For Ice Maker, Refrigerator
- Laundry: Laundry Room, Main Level
Features
- Flooring: Tile, Vinyl
- Has basement: No
Interior area
- Total structure area: 2,475
- Total interior livable area: 2,475 sqft
- Finished area above ground: 2,475
- Finished area below ground: 0
Property
Parking
- Total spaces: 2
- Parking features: Attached Garage, Garage Faces Front, Garage on Main Level
- Attached garage spaces: 2
Features
- Levels: One
- Stories: 1
- Patio & porch: Covered, Front Porch, Patio
Lot
- Size: 0.46 Acres
- Dimensions: 149 x 139 x 144 x 139
- Features: Level
Details
- Parcel number: 132A119
- Zoning: SFR
- Special conditions: Relocation
Construction
Type & style
- Home type: SingleFamily
- Architectural style: Ranch
- Property subtype: Single Family Residence
Materials
- Vinyl
- Foundation: Slab
- Roof: Shingle
Condition
- New construction: No
- Year built: 2021
Utilities & green energy
- Sewer: Public Sewer
- Water: City
Community & neighborhood
Location
- Region: Kannapolis
- Subdivision: None
Other
Other facts
- Listing terms: Cash,Conventional,FHA,VA Loan,Relocation Property
- Road surface type: Concrete, Paved
Price history
| Date | Event | Price |
|---|---|---|
| 7/24/2025 | Sold | $490,000-2%$198/sqft |
Source: | ||
| 6/26/2025 | Pending sale | $500,000$202/sqft |
Source: | ||
| 4/24/2025 | Listed for sale | $500,000+25%$202/sqft |
Source: | ||
| 7/30/2021 | Sold | $399,900$162/sqft |
Source: | ||
| 7/11/2021 | Pending sale | $399,900$162/sqft |
Source: | ||
Public tax history
| Year | Property taxes | Tax assessment |
|---|---|---|
| 2025 | $4,337 | $405,283 |
| 2024 | $4,337 | $405,283 |
| 2023 | $4,337 +43.9% | $405,283 +59.7% |
Find assessor info on the county website
Neighborhood: 28081
Nearby schools
GreatSchools rating
- 4/10Landis Elementary SchoolGrades: K-5Distance: 1.5 mi
- 2/10Corriher Lipe Middle SchoolGrades: 6-8Distance: 1.1 mi
- 3/10South Rowan High SchoolGrades: 9-12Distance: 2.9 mi
Schools provided by the listing agent
- Elementary: Landis
- Middle: Corriher-lipe
- High: South Rowan
Source: Canopy MLS as distributed by MLS GRID. This data may not be complete. We recommend contacting the local school district to confirm school assignments for this home.
Get a cash offer in 3 minutes
Find out how much your home could sell for in as little as 3 minutes with a no-obligation cash offer.
Estimated market value$489,800
Get a cash offer in 3 minutes
Find out how much your home could sell for in as little as 3 minutes with a no-obligation cash offer.
Estimated market value
$489,800

