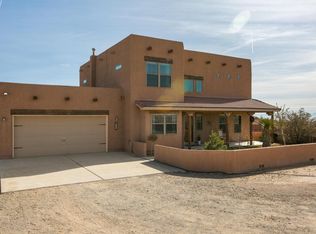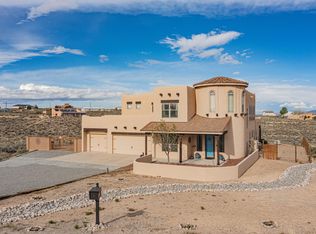Elbow room... inside & out! This thoughtfully built home offers a truly open & spacious floorplan and elegant architectural design featuring beautiful elevation, tiled roof, rotunda foyer with raised ceiling & clerestory windows, natural light pours in softly throughout, 2+ living areas, functional kitchen open to a cozy family room or dining room with fireplace, separate and expansive owner's retreat with huge picture windows framing the Sandias and an expansive sitting area, luxurious bathroom with double sinks, separate shower/tub, & walkin closet. front living area works as an office, play room or a formal living or dining room. If you can dream it, there is room for it on this 1+ acre lot w/ an east facing backyard, just 5 minutes to city conveniences! It could be your Dream Home!
This property is off market, which means it's not currently listed for sale or rent on Zillow. This may be different from what's available on other websites or public sources.

