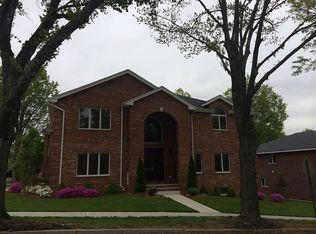Sold for $1,325,000
$1,325,000
604 Abbott Ave, Ridgefield, NJ 07657
4beds
--sqft
Single Family Residence
Built in ----
-- sqft lot
$-- Zestimate®
$--/sqft
$5,390 Estimated rent
Home value
Not available
Estimated sales range
Not available
$5,390/mo
Zestimate® history
Loading...
Owner options
Explore your selling options
What's special
Impressive all brick colonial with 2-story grand entrance foyer. Ideal space for a home office. The open floor plan that follows on this first floor boasts a large living room with gas fireplace and a formal dining area, an expansive kitchen with stainless steel appliances, with breakfast bar and dining area, butler and pantry, sliding glass doors to the deck overlooking the tranquil backyard. The 2nd floor features a MBR with ensuite, plus 3 additional bedrooms and full bath, plenty of closets and laundry room. Finished full basement with full bathroom with 2 outside entry ways, separate storage room with add'l washer/dryer hook up and utility room. This home has 5 zone gas, baseboard heat, 3 zone CAC, central vac, underground sprinklers and heated 2 car garage. The hardwood floors, tiles, crown moldings and custom wainscoting showcase the quality and charm of this home.
Zillow last checked: 8 hours ago
Listing updated: February 09, 2026 at 08:15pm
Listed by:
GERARDETTE IOVINO,
RIDGECO PROPERTIES NORTH 201-568-4450
Bought with:
, 1752685
REMAX SELECT
Source: HCMLS,MLS#: 250017800
Facts & features
Interior
Bedrooms & bathrooms
- Bedrooms: 4
- Bathrooms: 4
- Full bathrooms: 3
- 1/2 bathrooms: 1
Heating
- Baseboard, Natural Gas, Hot Water
Cooling
- Central Air, Gas
Appliances
- Included: Dishwasher, Microwave, Refrigerator, Washer/Dryer, Gas Oven
Features
- Basement: Finished,Full,Walk-Out Access
Property
Parking
- Parking features: 3+ Cars, Attached, Garage
- Has garage: Yes
Details
- Parcel number: 3102
Construction
Type & style
- Home type: SingleFamily
- Architectural style: Colonial
- Property subtype: Single Family Residence
Materials
- Brick
Community & neighborhood
Location
- Region: Ridgefield
Price history
| Date | Event | Price |
|---|---|---|
| 2/9/2026 | Sold | $1,325,000-5.3% |
Source: HCMLS #250017800 Report a problem | ||
| 10/28/2025 | Pending sale | $1,399,000 |
Source: | ||
| 7/28/2025 | Listed for sale | $1,399,000+42.8% |
Source: | ||
| 11/24/2020 | Listing removed | $979,900 |
Source: Ridgeco Properties, Inc., Englewood Cliffs #20034672 Report a problem | ||
| 8/23/2020 | Listed for sale | $979,900 |
Source: Ridgeco Properties, Inc., Englewood Cliffs #20034672 Report a problem | ||
Public tax history
| Year | Property taxes | Tax assessment |
|---|---|---|
| 2025 | $17,624 +4.1% | $1,040,400 +4.1% |
| 2024 | $16,930 +2.9% | $999,400 +1.6% |
| 2023 | $16,452 +0.5% | $983,400 +1.8% |
Find assessor info on the county website
Neighborhood: 07657
Nearby schools
GreatSchools rating
- 7/10Slocum Skewes SchoolGrades: 3-9Distance: 0.1 mi
- 6/10Ridgefield Memorial High SchoolGrades: 9-12Distance: 0.3 mi
- NAShaler SchoolGrades: PK-3Distance: 0.3 mi
Get pre-qualified for a loan
At Zillow Home Loans, we can pre-qualify you in as little as 5 minutes with no impact to your credit score.An equal housing lender. NMLS #10287.
