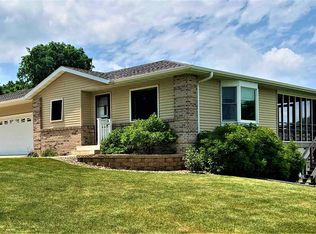Like To See Activity Without Leaving Your Living Room? Condo Includes A 150'x 135' Vacant Lot North Of The Condo So Your View Of East Park Is Not Obstructed. The 2254 Sq. Ft. Condo Features Three Bedrooms, Three Bathrooms, Screened In Deck With Full View Of East Park. Kitchen Features Custom Build Hickory Cabinets. Semi Open Living Room, Dining Area And Kitchen. Master Bedroom Suite Has Door To Upper Deck, Walk In Closet, Bath/Laundry Room. Main Level Has A Second Full Bath And Guest Bedroom With Double Closets. Lower Level Includes Large Family Room With Walk Out To Concrete Patio, 3/4 Bath, Third Bedroom And Utility/Storage Room. Double Car Garage With Ramp To Inside Door. All Appliances Are Include Air Exchanger And Lots Of Extras. This Home Is Waiting For You To Make It Your Own Home. Call For Your Private Showing.
This property is off market, which means it's not currently listed for sale or rent on Zillow. This may be different from what's available on other websites or public sources.

