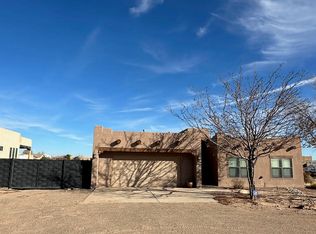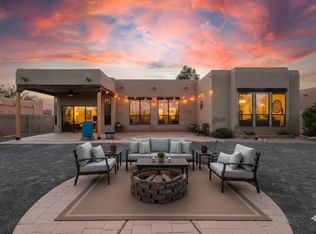This single story home sits on a half acre lot in Rio Rancho Estates. Bright, open functional floorplan offers 2 living areas, formal dining room, eat-in kitchen, study/office, 3 bedrooms and 2 1/2 baths. Three way gas log fireplace between living and great rooms. Big breakfast nook, bay window, island with breakfast bar, pantry, stainless steel appliances including refrigerator, gas stove/oven, microwave, dishwasher in kitchen. Master suite includes large walk-in closet, double sinks, garden tub, separate shower. Two additional spacious bedrooms and full bath with double sinks. Private, landscaped backyard with beautiful views, covered patio, trees. Refrigerated air conditioning, raised ceilings, skylights, two car garage, backyard access.
This property is off market, which means it's not currently listed for sale or rent on Zillow. This may be different from what's available on other websites or public sources.

