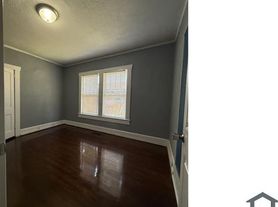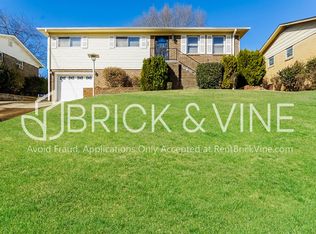Newly renovated kitchen and bathroom. New flooring. New roof!
Renter is responsible for all utilities also lawn maintenance.
House for rent
Accepts Zillow applications
$1,000/mo
604 5th Pl, Birmingham, AL 35214
2beds
1,176sqft
Price may not include required fees and charges.
Single family residence
Available now
No pets
Central air
Hookups laundry
Off street parking
Forced air
What's special
New roofNew flooringNewly renovated kitchen
- 17 days |
- -- |
- -- |
Travel times
Facts & features
Interior
Bedrooms & bathrooms
- Bedrooms: 2
- Bathrooms: 1
- Full bathrooms: 1
Heating
- Forced Air
Cooling
- Central Air
Appliances
- Included: Oven, Refrigerator, WD Hookup
- Laundry: Hookups
Features
- WD Hookup
- Flooring: Hardwood, Tile
Interior area
- Total interior livable area: 1,176 sqft
Property
Parking
- Parking features: Off Street
- Details: Contact manager
Features
- Exterior features: Heating system: Forced Air, No Utilities included in rent
Details
- Parcel number: 2200304001013000
Construction
Type & style
- Home type: SingleFamily
- Property subtype: Single Family Residence
Community & HOA
Location
- Region: Birmingham
Financial & listing details
- Lease term: 1 Year
Price history
| Date | Event | Price |
|---|---|---|
| 10/17/2025 | Listed for rent | $1,000$1/sqft |
Source: Zillow Rentals | ||
| 8/2/2024 | Sold | $38,500-30%$33/sqft |
Source: | ||
| 7/19/2024 | Pending sale | $55,000$47/sqft |
Source: | ||
| 4/26/2024 | Price change | $55,000-21.4%$47/sqft |
Source: | ||
| 2/20/2024 | Price change | $70,000-17.6%$60/sqft |
Source: | ||

