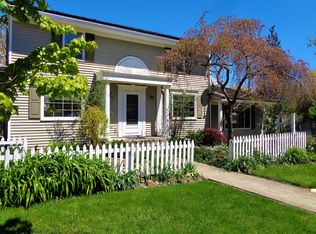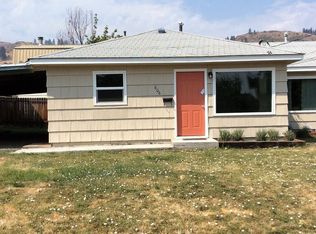Come home to this wonderful four bedroom two bath home. Located within several blocks of the university, hospital clinics, and La Grande public schools. Meticulously kept and updated. Bamboo floors grace the living room. Cork flooring in bedrooms. New roof, garage, and second floor addition in 2011. Natural landscaping with a terraced backyard. Established gardens with fruit trees, grapes, flower beds and more. Green house, a nice workshop\storage shed. Solar panels supplement electric cost.
This property is off market, which means it's not currently listed for sale or rent on Zillow. This may be different from what's available on other websites or public sources.


