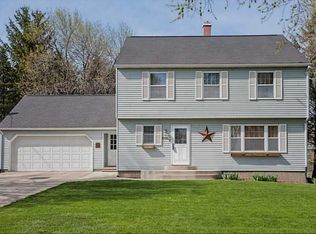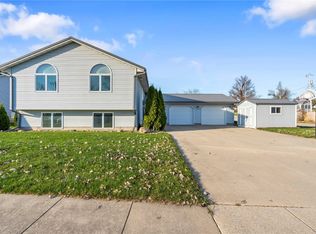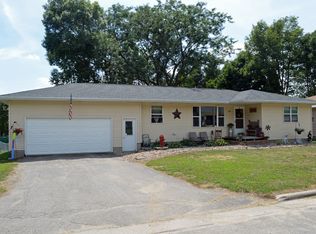Sold for $246,000
$246,000
604 3rd Ave, Springville, IA 52336
3beds
2,039sqft
Single Family Residence
Built in 2002
0.36 Acres Lot
$277,900 Zestimate®
$121/sqft
$2,029 Estimated rent
Home value
$277,900
$264,000 - $292,000
$2,029/mo
Zestimate® history
Loading...
Owner options
Explore your selling options
What's special
Great newer ranch on dead end street! This home has great curb appeal with its front deck, new metal roof, and large yard! Step inside its so cute and updated. Newer laminate flooring, large living room, white kitchen with island that could stay, and nice room for dining table. Kitchen sink and faucet are brand new as well. There is a large laundry room off the kitchen. Sliders onto the nice deck looking onto the very large fenced in yard. Great for watching the kids and dogs play. The bedrooms are nice size and the full bath is also nicely appointed. The primary has its own bathroom with jetted tub! Go downstairs into a entertaining paradise. Huge rec room with pool table or kids area and family area for watching movies. Nice bar and plenty of room for a game table for football afternoons, or weekend family nights. The storage room is nice as well as another full bath. The 2 stall garage is heated and this is all on a dead end street so no worry about traffic. Family neighborhood, house for many from downsizers to first time homebuyers. Call listing agent for a private showing today!
Zillow last checked: 8 hours ago
Listing updated: October 09, 2023 at 04:12pm
Listed by:
Meridith Hoffman 319-350-5308,
IOWA REALTY
Bought with:
Amy Bishop
RE/MAX CONCEPTS
Source: CRAAR, CDRMLS,MLS#: 2304836 Originating MLS: Cedar Rapids Area Association Of Realtors
Originating MLS: Cedar Rapids Area Association Of Realtors
Facts & features
Interior
Bedrooms & bathrooms
- Bedrooms: 3
- Bathrooms: 3
- Full bathrooms: 3
Other
- Level: First
Heating
- Forced Air, Gas
Cooling
- Central Air
Appliances
- Included: Dryer, Dishwasher, Gas Water Heater, Microwave, Range, Refrigerator, Water Softener Rented, Washer
Features
- Eat-in Kitchen, Kitchen/Dining Combo, Bath in Primary Bedroom, Main Level Primary, Jetted Tub
- Basement: Full
Interior area
- Total interior livable area: 2,039 sqft
- Finished area above ground: 1,234
- Finished area below ground: 805
Property
Parking
- Total spaces: 2
- Parking features: Attached, Garage, Heated Garage, Garage Door Opener
- Attached garage spaces: 2
Features
- Patio & porch: Deck
- Exterior features: Fence
- Has spa: Yes
Lot
- Size: 0.36 Acres
- Dimensions: 100 x 158
Details
- Parcel number: 092917800500000
Construction
Type & style
- Home type: SingleFamily
- Architectural style: Ranch
- Property subtype: Single Family Residence
Materials
- Frame, Vinyl Siding
Condition
- New construction: No
- Year built: 2002
Utilities & green energy
- Sewer: Public Sewer
- Water: Public
Community & neighborhood
Location
- Region: Springville
Other
Other facts
- Listing terms: Cash,Conventional
Price history
| Date | Event | Price |
|---|---|---|
| 10/5/2023 | Sold | $246,000-1.6%$121/sqft |
Source: | ||
| 9/6/2023 | Pending sale | $249,950$123/sqft |
Source: | ||
| 8/21/2023 | Price change | $249,950-2%$123/sqft |
Source: | ||
| 7/24/2023 | Listed for sale | $254,950+53.6%$125/sqft |
Source: | ||
| 2/15/2019 | Sold | $166,000-2.4%$81/sqft |
Source: | ||
Public tax history
| Year | Property taxes | Tax assessment |
|---|---|---|
| 2024 | $3,354 +2.1% | $211,500 |
| 2023 | $3,286 -7.6% | $211,500 +19.4% |
| 2022 | $3,556 +9.7% | $177,200 -7.9% |
Find assessor info on the county website
Neighborhood: 52336
Nearby schools
GreatSchools rating
- 6/10Springville Elementary SchoolGrades: PK-6Distance: 0.3 mi
- 6/10Springville Secondary SchoolGrades: 7-12Distance: 0.3 mi
Schools provided by the listing agent
- Elementary: Springville
- Middle: Springville
- High: Springville
Source: CRAAR, CDRMLS. This data may not be complete. We recommend contacting the local school district to confirm school assignments for this home.

Get pre-qualified for a loan
At Zillow Home Loans, we can pre-qualify you in as little as 5 minutes with no impact to your credit score.An equal housing lender. NMLS #10287.


