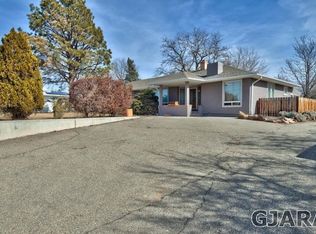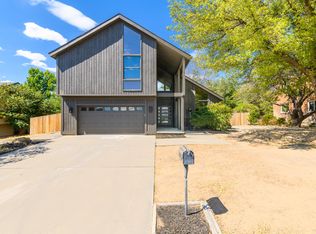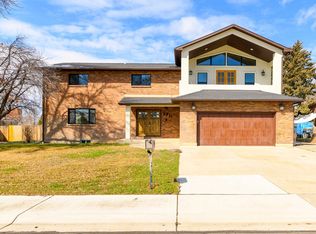Sold for $441,000 on 04/14/23
$441,000
604-26 1/2 Rd, Grand Junction, CO 81506
4beds
2baths
3,928sqft
Single Family Residence
Built in 1950
0.52 Acres Lot
$536,500 Zestimate®
$112/sqft
$2,556 Estimated rent
Home value
$536,500
$499,000 - $579,000
$2,556/mo
Zestimate® history
Loading...
Owner options
Explore your selling options
What's special
This home is close to EVERYTHING! Walk, bike, or ride to St. Mary's Medical Center, Colorado Mesa University, parks and recreation, shopping, dining, and grocery. Situated on a landscaped 1/2 acre lot with mature trees and privacy shrubs, you won't even notice that you're at the intersection of Patterson and 7th. Parking is never an issue with a newer, oversized, three-car garage, RV parking, and you can even turn around in the driveway with a trailer! All the important updates have been done for you: the basement has been finished, a bedroom added with egress window and closet, two new electrical panels (one inside, one outside), copper plumbing inside the home and underground to the city main, new flooring in the high traffic areas, bedroom hardwoods restored, interior walls and ceilings textured and repainted (no popcorn!), exterior of garage and exterior painted surfaces of home freshly painted, laundry room moved downstairs with newer LG washer and dryer included, kitchen stove converted from electric to gas, newer matching Bosch appliances included in the sale (gas range oven, refrigerator, and dishwasher). You've got to see this in person. Is there something missing from this property? Just ask the sellers; they are willing to offer reasonable allowances or concessions to help with buyer's closing costs. This home has been Verified™! Inspection report available upon request. Buyer's 12-month home warranty included!
Zillow last checked: 8 hours ago
Listing updated: April 14, 2023 at 12:54pm
Listed by:
DIANE MCLEAN - LEGACY PROPERTIES GROUP 970-270-2005,
KELLER WILLIAMS COLORADO WEST REALTY
Bought with:
MARK TOWNER - THE TOWNER GROUP
KELLER WILLIAMS COLORADO WEST REALTY
Source: GJARA,MLS#: 20225446
Facts & features
Interior
Bedrooms & bathrooms
- Bedrooms: 4
- Bathrooms: 2
Primary bedroom
- Level: Main
- Dimensions: 13x14
Bedroom 2
- Level: Main
- Dimensions: 13x14
Bedroom 3
- Level: Main
- Dimensions: 12x14
Bedroom 4
- Level: Basement
- Dimensions: 12x13
Dining room
- Level: Main
- Dimensions: 11x12
Family room
- Level: Basement
- Dimensions: 15.5x21.75
Kitchen
- Level: Main
- Dimensions: 12x15
Laundry
- Level: Basement
- Dimensions: 13x15
Living room
- Level: Main
- Dimensions: 15x21
Heating
- Baseboard
Cooling
- Evaporative Cooling
Appliances
- Included: Dryer, Dishwasher, Gas Oven, Gas Range, Microwave, Refrigerator, Washer
- Laundry: In Basement
Features
- Ceiling Fan(s), Separate/Formal Dining Room, Main Level Primary
- Flooring: Concrete, Laminate, Simulated Wood, Wood
- Basement: Crawl Space,Full,Sump Pump
- Has fireplace: Yes
- Fireplace features: Living Room
Interior area
- Total structure area: 3,928
- Total interior livable area: 3,928 sqft
Property
Parking
- Total spaces: 3
- Parking features: Detached, Garage, Garage Door Opener
- Garage spaces: 3
Accessibility
- Accessibility features: Grab Bars, See Remarks
Features
- Patio & porch: Covered, Open, Patio
- Exterior features: Sprinkler/Irrigation
- Fencing: Partial
Lot
- Size: 0.52 Acres
- Dimensions: 160 x 155
- Features: Landscaped, Sprinkler System
Details
- Parcel number: 294502400022
- Zoning description: Res
Construction
Type & style
- Home type: SingleFamily
- Architectural style: Ranch
- Property subtype: Single Family Residence
Materials
- Brick, Block
- Roof: Asphalt,Composition
Condition
- Year built: 1950
- Major remodel year: 2022
Utilities & green energy
- Sewer: Connected
- Water: Public
Community & neighborhood
Location
- Region: Grand Junction
- Subdivision: Econ 14 M+B Subdivision #8
HOA & financial
HOA
- Has HOA: No
- Services included: None
Price history
| Date | Event | Price |
|---|---|---|
| 4/14/2023 | Sold | $441,000-7.2%$112/sqft |
Source: GJARA #20225446 | ||
| 3/15/2023 | Pending sale | $475,000$121/sqft |
Source: GJARA #20225446 | ||
| 1/23/2023 | Price change | $475,000-2.1%$121/sqft |
Source: GJARA #20225446 | ||
| 1/2/2023 | Price change | $485,000-4.9%$123/sqft |
Source: GJARA #20225446 | ||
| 12/2/2022 | Listed for sale | $510,000$130/sqft |
Source: GJARA #20225446 | ||
Public tax history
| Year | Property taxes | Tax assessment |
|---|---|---|
| 2025 | $1,997 +0.6% | $35,450 +11.6% |
| 2024 | $1,985 +36.7% | $31,770 -3.6% |
| 2023 | $1,452 -0.3% | $32,950 +63.5% |
Find assessor info on the county website
Neighborhood: 81506
Nearby schools
GreatSchools rating
- 8/10Tope Elementary SchoolGrades: PK-5Distance: 0.4 mi
- 5/10West Middle SchoolGrades: 6-8Distance: 0.8 mi
- 5/10Grand Junction High SchoolGrades: 9-12Distance: 0.9 mi
Schools provided by the listing agent
- Elementary: Tope
- Middle: West
- High: Grand Junction
Source: GJARA. This data may not be complete. We recommend contacting the local school district to confirm school assignments for this home.

Get pre-qualified for a loan
At Zillow Home Loans, we can pre-qualify you in as little as 5 minutes with no impact to your credit score.An equal housing lender. NMLS #10287.


