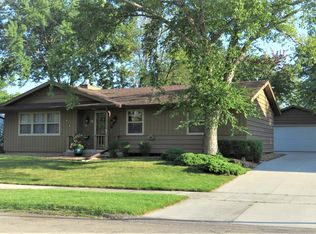Closed
$295,000
604-17 1/2 St SE, Rochester, MN 55904
3beds
2,020sqft
Single Family Residence
Built in 1978
9,147.6 Square Feet Lot
$312,100 Zestimate®
$146/sqft
$2,156 Estimated rent
Home value
$312,100
$296,000 - $328,000
$2,156/mo
Zestimate® history
Loading...
Owner options
Explore your selling options
What's special
Well built and well taken care of home with steel siding, updated furnace, a/c, water heat and water softener. 3 nice sized bedrooms, one full bath up and one 3/4 bath down. Dining area that walks out to deck with retractable awning overlooks flat backyard. Large open lower level living space with newer carpet, daylight windows, and a gas fireplace. Large 2-car garage and a thoughtfully constructed rear entrance to lower level mudroom/laundry area makes coming and going from the backyard and the garage a breeze!
Zillow last checked: 8 hours ago
Listing updated: May 06, 2025 at 06:24pm
Listed by:
Adam Swenson 507-261-6687,
Coldwell Banker Realty
Bought with:
Robin Gwaltney
Re/Max Results
Source: NorthstarMLS as distributed by MLS GRID,MLS#: 6353904
Facts & features
Interior
Bedrooms & bathrooms
- Bedrooms: 3
- Bathrooms: 2
- Full bathrooms: 1
- 3/4 bathrooms: 1
Bedroom 1
- Level: Main
Bedroom 2
- Level: Main
Bedroom 3
- Level: Lower
Bathroom
- Level: Main
Bathroom
- Level: Lower
Deck
- Level: Main
Dining room
- Level: Main
Family room
- Level: Lower
Kitchen
- Level: Main
Laundry
- Level: Lower
Living room
- Level: Main
Heating
- Forced Air
Cooling
- Central Air
Appliances
- Included: Dishwasher, Disposal, Dryer, Gas Water Heater, Range, Refrigerator, Washer, Water Softener Owned
Features
- Basement: Block,Daylight
- Number of fireplaces: 1
- Fireplace features: Brick, Family Room, Gas
Interior area
- Total structure area: 2,020
- Total interior livable area: 2,020 sqft
- Finished area above ground: 1,032
- Finished area below ground: 784
Property
Parking
- Total spaces: 2
- Parking features: Detached, Concrete
- Garage spaces: 2
- Details: Garage Dimensions (24x22)
Accessibility
- Accessibility features: None
Features
- Levels: Multi/Split
- Patio & porch: Awning(s), Deck
Lot
- Size: 9,147 sqft
- Dimensions: 76 x 120
- Features: Near Public Transit
Details
- Foundation area: 968
- Parcel number: 641233013878
- Zoning description: Residential-Single Family
Construction
Type & style
- Home type: SingleFamily
- Property subtype: Single Family Residence
Materials
- Steel Siding
- Roof: Asphalt
Condition
- Age of Property: 47
- New construction: No
- Year built: 1978
Utilities & green energy
- Gas: Natural Gas
- Sewer: City Sewer/Connected
- Water: City Water/Connected
Community & neighborhood
Location
- Region: Rochester
- Subdivision: Meadow Park 14th
HOA & financial
HOA
- Has HOA: No
Price history
| Date | Event | Price |
|---|---|---|
| 7/10/2023 | Sold | $295,000+1.8%$146/sqft |
Source: | ||
| 4/30/2023 | Pending sale | $289,900$144/sqft |
Source: | ||
| 4/28/2023 | Listed for sale | $289,900+57.6%$144/sqft |
Source: | ||
| 12/14/2017 | Sold | $183,900-3.2%$91/sqft |
Source: | ||
| 11/13/2017 | Pending sale | $189,900$94/sqft |
Source: Coldwell Banker Burnet - Rochester #4083716 | ||
Public tax history
| Year | Property taxes | Tax assessment |
|---|---|---|
| 2024 | $3,119 | $234,000 -4.8% |
| 2023 | -- | $245,800 +3.3% |
| 2022 | $2,720 +8.5% | $238,000 +21.9% |
Find assessor info on the county website
Neighborhood: Meadow Park
Nearby schools
GreatSchools rating
- 3/10Franklin Elementary SchoolGrades: PK-5Distance: 0.2 mi
- 9/10Mayo Senior High SchoolGrades: 8-12Distance: 0.7 mi
- 4/10Willow Creek Middle SchoolGrades: 6-8Distance: 0.8 mi
Schools provided by the listing agent
- Elementary: Ben Franklin
- Middle: Willow Creek
Source: NorthstarMLS as distributed by MLS GRID. This data may not be complete. We recommend contacting the local school district to confirm school assignments for this home.
Get a cash offer in 3 minutes
Find out how much your home could sell for in as little as 3 minutes with a no-obligation cash offer.
Estimated market value
$312,100
Get a cash offer in 3 minutes
Find out how much your home could sell for in as little as 3 minutes with a no-obligation cash offer.
Estimated market value
$312,100
