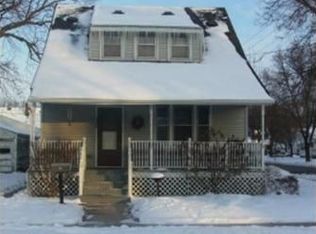Closed
$120,000
604 10th Ave SE, Rochester, MN 55904
2beds
1,934sqft
Single Family Residence
Built in 1928
6,534 Square Feet Lot
$165,900 Zestimate®
$62/sqft
$1,371 Estimated rent
Home value
$165,900
$133,000 - $197,000
$1,371/mo
Zestimate® history
Loading...
Owner options
Explore your selling options
What's special
A Home for ALL buyers! From single family to investors, this solid fixer upper has so much potential.
Bring your ideas and some TLC to transform this great home. Main floor is well layed out with 2 bedrooms,
large living room, formal dining room, kitchen and enclosed 3 season porch. Full bathroom on main was
gutted and is ready to be put back together. 3rd Bedroom upstairs was also gutted and is ready to finish. Newer roof, furnace, AC and some newer windows. So close to everything and right on the bus route. Don't let this diamond in the rough get away from you. Call today to get a look at your new home!
Zillow last checked: 8 hours ago
Listing updated: December 05, 2025 at 10:50pm
Listed by:
Jennifer Walsh 507-438-6676,
eXp Realty
Bought with:
Jennifer Walsh
eXp Realty
Source: NorthstarMLS as distributed by MLS GRID,MLS#: 6602791
Facts & features
Interior
Bedrooms & bathrooms
- Bedrooms: 2
- Bathrooms: 1
- Full bathrooms: 1
Bedroom 1
- Level: Main
Bedroom 2
- Level: Main
Bedroom 3
- Level: Upper
Bathroom
- Level: Main
Dining room
- Level: Main
Kitchen
- Level: Main
Living room
- Level: Main
Heating
- Forced Air
Cooling
- Central Air
Features
- Basement: Block,Full,Unfinished
- Has fireplace: No
Interior area
- Total structure area: 1,934
- Total interior livable area: 1,934 sqft
- Finished area above ground: 1,118
- Finished area below ground: 0
Property
Parking
- Total spaces: 1
- Parking features: Detached, Concrete, Garage Door Opener
- Garage spaces: 1
- Has uncovered spaces: Yes
- Details: Garage Dimensions (22x14)
Accessibility
- Accessibility features: None
Features
- Levels: One and One Half
- Stories: 1
- Patio & porch: Patio
- Fencing: Full,Wood
Lot
- Size: 6,534 sqft
- Dimensions: 128 x 50
- Features: Corner Lot
Details
- Additional structures: Storage Shed
- Foundation area: 816
- Parcel number: 640124014877
- Zoning description: Residential-Single Family
Construction
Type & style
- Home type: SingleFamily
- Property subtype: Single Family Residence
Materials
- Vinyl Siding
- Roof: Asphalt
Condition
- Age of Property: 97
- New construction: No
- Year built: 1928
Utilities & green energy
- Gas: Natural Gas
- Sewer: City Sewer/Connected
- Water: City Water/Connected
Community & neighborhood
Location
- Region: Rochester
- Subdivision: Morse & Sargeants Add
HOA & financial
HOA
- Has HOA: No
Price history
| Date | Event | Price |
|---|---|---|
| 12/3/2024 | Sold | $120,000-17.2%$62/sqft |
Source: | ||
| 10/6/2024 | Pending sale | $145,000$75/sqft |
Source: | ||
| 9/15/2024 | Listed for sale | $145,000$75/sqft |
Source: | ||
Public tax history
| Year | Property taxes | Tax assessment |
|---|---|---|
| 2024 | $2,055 | $142,100 -11.4% |
| 2023 | -- | $160,300 +14.5% |
| 2022 | $1,626 +1.1% | $140,000 +22% |
Find assessor info on the county website
Neighborhood: Slatterly Park
Nearby schools
GreatSchools rating
- 2/10Riverside Central Elementary SchoolGrades: PK-5Distance: 0.3 mi
- 9/10Mayo Senior High SchoolGrades: 8-12Distance: 1 mi
- 4/10Kellogg Middle SchoolGrades: 6-8Distance: 1.7 mi
Schools provided by the listing agent
- Elementary: Riverside Central
- Middle: Kellogg
- High: Mayo
Source: NorthstarMLS as distributed by MLS GRID. This data may not be complete. We recommend contacting the local school district to confirm school assignments for this home.
Get a cash offer in 3 minutes
Find out how much your home could sell for in as little as 3 minutes with a no-obligation cash offer.
Estimated market value$165,900
Get a cash offer in 3 minutes
Find out how much your home could sell for in as little as 3 minutes with a no-obligation cash offer.
Estimated market value
$165,900
