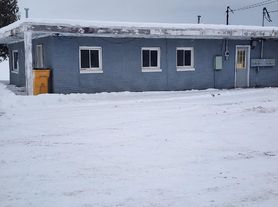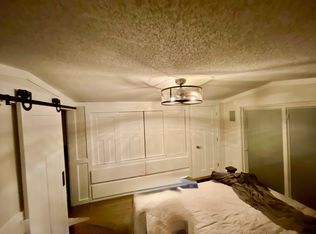RESCHEDULED
OPEN HOUSE - Sunday 10/26/25, 2pm-3pm - APPLICATIONS will be available to fill out on the spot
Fully Furnished & Immediately Available! Offering a 3 to 9 month lease, option for renewal is with an Oct 2026 start date. What a great opportunity to have a winter getaway near the Silver Lake Sand Dunes! Floor Plan has a bunk/rec room on the first floor with laundry and a half bath. Upstairs is the main living area with 2 bedrooms, 1 full bathroom, and gorgeous views. The perfect winter hideout for any avid hunter and/or snowmobiler! Bring your toys, theres plenty of room for them on the 2+ acre lot. Tenant responsible for: propane, electric, internet, trash, snow and lawn. This is a non-smoking and cat free home due to homeowner's allergies. Willing to consider dogs with a non-refundable Pet Deposit (tbd). Security Deposit: $1850 (1 month rent). Monthly Rate is flexible, let's negotiate! Backgound & Credit Check required.
House for rent
$1,850/mo
6039 W Morris Lake Rd, Mears, MI 49436
2beds
1,458sqft
Price may not include required fees and charges.
Singlefamily
Available now
In unit laundry
1 Attached garage space parking
Forced air
What's special
Gorgeous viewsHalf bath
- 110 days |
- -- |
- -- |
Zillow last checked: 8 hours ago
Listing updated: January 16, 2026 at 09:50pm
Travel times
Facts & features
Interior
Bedrooms & bathrooms
- Bedrooms: 2
- Bathrooms: 2
- Full bathrooms: 1
- 1/2 bathrooms: 1
Heating
- Forced Air
Appliances
- Laundry: In Unit, Laundry Closet, Main Level
Interior area
- Total interior livable area: 1,458 sqft
Property
Parking
- Total spaces: 1
- Parking features: Attached, Covered
- Has attached garage: Yes
- Details: Contact manager
Features
- Stories: 2
- Exterior features: Attached, Electricity not included in rent, Garbage not included in rent, Heating system: Forced Air, Internet not included in rent, Laundry Closet, Main Level
Details
- Parcel number: 00602630017
Construction
Type & style
- Home type: SingleFamily
- Property subtype: SingleFamily
Condition
- Year built: 2007
Community & HOA
Location
- Region: Mears
Financial & listing details
- Lease term: Contact For Details
Price history
| Date | Event | Price |
|---|---|---|
| 10/7/2025 | Listed for rent | $1,850$1/sqft |
Source: MichRIC #25051460 Report a problem | ||
| 9/16/2025 | Listing removed | $277,900$191/sqft |
Source: | ||
| 5/24/2025 | Price change | $277,900-2.5%$191/sqft |
Source: | ||
| 4/18/2025 | Listed for sale | $285,000+0%$195/sqft |
Source: | ||
| 4/18/2025 | Listing removed | $284,900$195/sqft |
Source: | ||
Neighborhood: 49436
Nearby schools
GreatSchools rating
- 5/10Hart Middle SchoolGrades: 5-8Distance: 3.8 mi
- 7/10Hart High SchoolGrades: 9-12Distance: 4.2 mi
- 5/10Spitler Elementary SchoolGrades: K-4Distance: 3.9 mi

