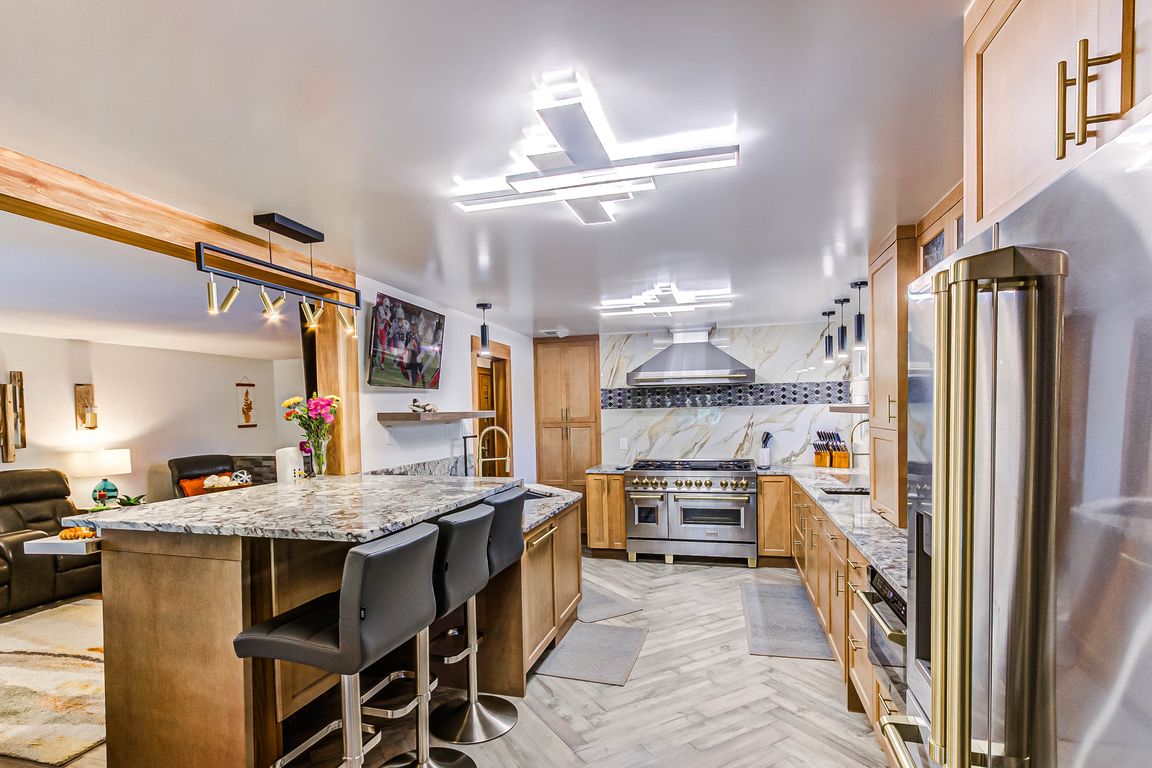
Pending
$815,000
3beds
2,177sqft
6039 W Fair Drive, Littleton, CO 80123
3beds
2,177sqft
Single family residence
Built in 1971
10,019 sqft
2 Attached garage spaces
$374 price/sqft
What's special
Big mature treesItalian tileCustom deckAlderwood trimFull metal roofGranite countertopsCustom cabinetry
In the coveted Leawood community, this home packs a punch with more features than you can imagine. Pulling up in the driveway, you’ll be floored by the precision to detail and luxury this incredible home has. From the new Nichiha siding and full metal roof, this home pops from the curb. ...
- 74 days |
- 401 |
- 15 |
Source: REcolorado,MLS#: 2138095
Travel times
Family Room
Kitchen
Primary Bedroom
Zillow last checked: 8 hours ago
Listing updated: October 14, 2025 at 10:58am
Listed by:
Aimee Fletcher 719-425-5020,
eXp Realty, LLC
Source: REcolorado,MLS#: 2138095
Facts & features
Interior
Bedrooms & bathrooms
- Bedrooms: 3
- Bathrooms: 3
- Full bathrooms: 2
- 1/2 bathrooms: 1
Bedroom
- Level: Lower
Bedroom
- Level: Lower
Bathroom
- Level: Lower
Bathroom
- Level: Upper
Other
- Level: Upper
Other
- Description: Rain Shower, Soaking Tub
- Level: Upper
Family room
- Description: Gas Fireplace 6' Electric W Heater Multicolor With Changeable Inserts
- Level: Upper
Kitchen
- Description: Gourmet Chef Kitchen With 48" Burner Range With Grill And With Hood And 8" Vent Hood. Under Counter Microwave. Lectus Cabinets Cutom
- Level: Upper
Laundry
- Level: Lower
Living room
- Level: Lower
Mud room
- Level: Lower
Heating
- Baseboard, Natural Gas
Cooling
- Evaporative Cooling
Appliances
- Included: Dishwasher, Disposal, Microwave, Oven, Range, Range Hood, Refrigerator
- Laundry: In Unit
Features
- Ceiling Fan(s), Entrance Foyer, Five Piece Bath, Granite Counters, High Speed Internet, Kitchen Island, Smoke Free
- Flooring: Wood
- Windows: Double Pane Windows
- Has basement: No
- Number of fireplaces: 2
- Fireplace features: Family Room, Living Room, Other
Interior area
- Total structure area: 2,177
- Total interior livable area: 2,177 sqft
- Finished area above ground: 2,177
Video & virtual tour
Property
Parking
- Total spaces: 2
- Parking features: Concrete, Oversized
- Attached garage spaces: 2
Features
- Patio & porch: Deck
- Exterior features: Gas Valve, Lighting, Private Yard, Rain Gutters
- Fencing: Full
Lot
- Size: 10,019 Square Feet
- Features: Landscaped, Near Public Transit, Sprinklers In Front, Sprinklers In Rear
Details
- Parcel number: 078875
- Zoning: R-1A
- Special conditions: Standard
Construction
Type & style
- Home type: SingleFamily
- Architectural style: Contemporary
- Property subtype: Single Family Residence
Materials
- Other
- Foundation: Slab
- Roof: Metal
Condition
- Updated/Remodeled
- Year built: 1971
Utilities & green energy
- Sewer: Public Sewer
- Water: Public
- Utilities for property: Cable Available, Electricity Connected, Internet Access (Wired), Natural Gas Connected, Phone Available
Community & HOA
Community
- Security: Carbon Monoxide Detector(s), Smart Security System
- Subdivision: Leawood
HOA
- Has HOA: No
Location
- Region: Littleton
Financial & listing details
- Price per square foot: $374/sqft
- Tax assessed value: $501,200
- Annual tax amount: $3,188
- Date on market: 8/22/2025
- Listing terms: Cash,Conventional,FHA,VA Loan
- Exclusions: Personal Property, Washer, Dryer.
- Ownership: Individual
- Electric utility on property: Yes
- Road surface type: Paved