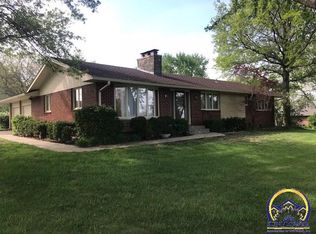Sold on 11/27/24
Price Unknown
6039 SW 46th Ter, Topeka, KS 66610
4beds
2,986sqft
Single Family Residence, Residential
Built in 1975
1.01 Acres Lot
$351,200 Zestimate®
$--/sqft
$2,634 Estimated rent
Home value
$351,200
$327,000 - $376,000
$2,634/mo
Zestimate® history
Loading...
Owner options
Explore your selling options
What's special
Rural-like living yet close to the Wanamaker Corridor. Wonderful Washburn Rural home with a large circle drive sits on 1 acre! The expansive floor plan encompasses 4 bedrooms, 3 full baths, open Custom Woods kitchen and hearth with gas fireplace, sun-drenched living-dining combo, large primary suite with private bath, walkout lower level with family room, 4th bedroom, full bathroom and laundry facilities. Step out onto the second story composite deck overlooking backyard. Huge two-story shed with workshop and loft. Garage is double tandem deep and can hold several cars!
Zillow last checked: 8 hours ago
Listing updated: November 27, 2024 at 09:01am
Listed by:
BJ McGivern 785-221-2074,
Genesis, LLC, Realtors
Bought with:
Liesel Kirk-Fink, 00218091
Kirk & Cobb, Inc.
Source: Sunflower AOR,MLS#: 236251
Facts & features
Interior
Bedrooms & bathrooms
- Bedrooms: 4
- Bathrooms: 3
- Full bathrooms: 3
Primary bedroom
- Level: Main
- Area: 168.75
- Dimensions: 13.5x12.5
Bedroom 2
- Level: Main
- Area: 160.85
- Dimensions: 14.11x11.4
Bedroom 3
- Level: Main
- Area: 116.28
- Dimensions: 11.4x10.2
Bedroom 4
- Level: Basement
- Area: 151.1
- Dimensions: 15.11x10
Dining room
- Level: Main
- Dimensions: Living-Dining Combo
Family room
- Level: Basement
Great room
- Level: Main
- Area: 212.16
- Dimensions: 15.6x13.6
Kitchen
- Level: Main
- Area: 123.54
- Dimensions: 14.2x8.7
Laundry
- Level: Basement
- Area: 116.48
- Dimensions: 11.2x10.4
Living room
- Level: Main
- Area: 236.25
- Dimensions: 17.5x13.5
Heating
- Natural Gas
Cooling
- Central Air
Appliances
- Included: Electric Range, Refrigerator, Disposal
- Laundry: In Basement, Separate Room
Features
- Flooring: Ceramic Tile, Carpet
- Basement: Concrete,Full,Finished,Walk-Out Access
- Number of fireplaces: 1
- Fireplace features: One, Gas, Great Room
Interior area
- Total structure area: 2,986
- Total interior livable area: 2,986 sqft
- Finished area above ground: 1,706
- Finished area below ground: 1,280
Property
Parking
- Parking features: Attached, Auto Garage Opener(s), Garage Door Opener
- Has attached garage: Yes
Features
- Patio & porch: Deck, Covered
Lot
- Size: 1.01 Acres
- Dimensions: 168 x 259
Details
- Additional structures: Shed(s)
- Parcel number: R66856
- Special conditions: Standard,Arm's Length
Construction
Type & style
- Home type: SingleFamily
- Architectural style: Ranch
- Property subtype: Single Family Residence, Residential
Condition
- Year built: 1975
Community & neighborhood
Location
- Region: Topeka
- Subdivision: Woodland Hgts 2
Price history
| Date | Event | Price |
|---|---|---|
| 11/27/2024 | Sold | -- |
Source: | ||
| 10/8/2024 | Pending sale | $319,000$107/sqft |
Source: | ||
| 9/25/2024 | Listed for sale | $319,000$107/sqft |
Source: | ||
Public tax history
| Year | Property taxes | Tax assessment |
|---|---|---|
| 2025 | -- | $36,737 +21% |
| 2024 | $4,095 +7% | $30,354 +4% |
| 2023 | $3,829 +12.6% | $29,187 +12% |
Find assessor info on the county website
Neighborhood: 66610
Nearby schools
GreatSchools rating
- 8/10Jay Shideler Elementary SchoolGrades: K-6Distance: 0.5 mi
- 6/10Washburn Rural Middle SchoolGrades: 7-8Distance: 1.8 mi
- 8/10Washburn Rural High SchoolGrades: 9-12Distance: 1.7 mi
Schools provided by the listing agent
- Elementary: Jay Shideler Elementary School/USD 437
- Middle: Washburn Rural Middle School/USD 437
- High: Washburn Rural High School/USD 437
Source: Sunflower AOR. This data may not be complete. We recommend contacting the local school district to confirm school assignments for this home.
