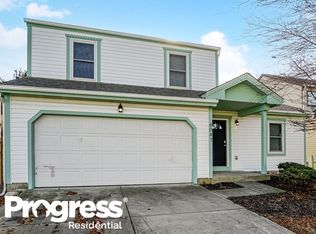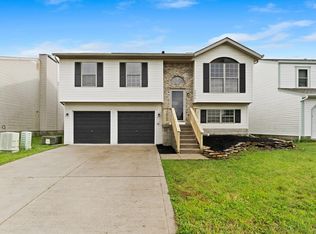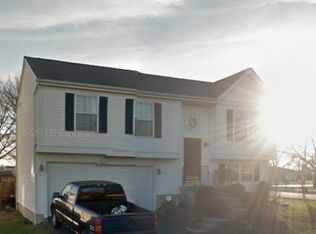You've found your new home! Professionally painted (2019), new carpet (2020), new garage door (2020). Its ready for you to move right in! Beautiful granite in the kitchen plus a full slab in the en suite shower! Excellent floor plan for entertaining with the eat-in kitchen open to the living room which boasts lots of natural light. Bonus room on main fl. 2 bedrooms on UL plus a generous loft and grand owner's suite for privacy. full house basement. Spacious deck. Fully fenced
This property is off market, which means it's not currently listed for sale or rent on Zillow. This may be different from what's available on other websites or public sources.


