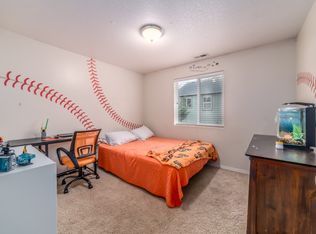Sold
$405,000
6039 Pebble Ct, Springfield, OR 97478
3beds
1,240sqft
Residential, Single Family Residence
Built in 2005
5,227.2 Square Feet Lot
$407,900 Zestimate®
$327/sqft
$2,122 Estimated rent
Home value
$407,900
$371,000 - $449,000
$2,122/mo
Zestimate® history
Loading...
Owner options
Explore your selling options
What's special
This delightful move in ready home, in a desirable Thurston neighborhood, is ready for you. Built in 2005 home features newer flooring, interior and exterior paint, owner's suite with large bath, dual sinks, walk-in closet and additional closet. the 3rd bedroom has French doors and makes a great office. Refreshed front and back landscaping, large deck, low maintenance fully fenced backyard. Attached 2 car garage with mini split. All just a block from the park!
Zillow last checked: 8 hours ago
Listing updated: October 15, 2024 at 08:45pm
Listed by:
Darren Ricketts 541-852-2565,
eXp Realty LLC
Bought with:
Jessica Johnston, 961000024
RE/MAX Integrity
Source: RMLS (OR),MLS#: 24665718
Facts & features
Interior
Bedrooms & bathrooms
- Bedrooms: 3
- Bathrooms: 2
- Full bathrooms: 2
- Main level bathrooms: 2
Primary bedroom
- Features: Bathroom, High Ceilings, Wallto Wall Carpet
- Level: Main
- Area: 196
- Dimensions: 14 x 14
Bedroom 2
- Features: High Ceilings
- Level: Main
- Area: 132
- Dimensions: 12 x 11
Bedroom 3
- Features: French Doors, High Ceilings
- Level: Main
- Area: 110
- Dimensions: 11 x 10
Dining room
- Features: High Ceilings, Laminate Flooring
- Level: Main
- Area: 100
- Dimensions: 10 x 10
Kitchen
- Features: Dishwasher, Disposal, Eat Bar, Free Standing Range
- Level: Main
- Area: 99
- Width: 9
Living room
- Features: Sliding Doors, High Ceilings, Laminate Flooring
- Level: Main
- Area: 182
- Dimensions: 14 x 13
Heating
- Heat Pump
Cooling
- Central Air, Heat Pump
Appliances
- Included: Dishwasher, Free-Standing Range, Disposal, Gas Water Heater
- Laundry: Laundry Room
Features
- High Ceilings, Eat Bar, Bathroom
- Flooring: Laminate, Wall to Wall Carpet
- Doors: French Doors, Sliding Doors
- Windows: Vinyl Frames
- Basement: Crawl Space
Interior area
- Total structure area: 1,240
- Total interior livable area: 1,240 sqft
Property
Parking
- Total spaces: 2
- Parking features: Driveway, RV Access/Parking, Garage Available
- Garage spaces: 2
- Has uncovered spaces: Yes
Features
- Levels: One
- Stories: 1
- Patio & porch: Deck
- Exterior features: Yard
- Fencing: Fenced
Lot
- Size: 5,227 sqft
- Features: Level, Sprinkler, SqFt 5000 to 6999
Details
- Additional structures: RVParking, ToolShed
- Parcel number: 1736899
- Zoning: R-1
Construction
Type & style
- Home type: SingleFamily
- Architectural style: Craftsman
- Property subtype: Residential, Single Family Residence
Materials
- T111 Siding
- Foundation: Concrete Perimeter
- Roof: Composition
Condition
- Resale
- New construction: No
- Year built: 2005
Utilities & green energy
- Gas: Gas
- Sewer: Public Sewer
- Water: Public
Community & neighborhood
Security
- Security features: Security System, Fire Sprinkler System
Location
- Region: Springfield
HOA & financial
HOA
- Has HOA: Yes
- HOA fee: $120 annually
Other
Other facts
- Listing terms: Cash,Conventional,FHA,VA Loan
- Road surface type: Concrete
Price history
| Date | Event | Price |
|---|---|---|
| 7/29/2024 | Sold | $405,000+1.3%$327/sqft |
Source: | ||
| 6/13/2024 | Pending sale | $400,000$323/sqft |
Source: | ||
| 6/6/2024 | Listed for sale | $400,000+67.6%$323/sqft |
Source: | ||
| 7/12/2017 | Sold | $238,600-0.5%$192/sqft |
Source: | ||
| 6/2/2017 | Pending sale | $239,900$193/sqft |
Source: Coldwell Banker Advantage One Properties #17018354 Report a problem | ||
Public tax history
| Year | Property taxes | Tax assessment |
|---|---|---|
| 2025 | $3,516 +1.6% | $191,753 +3% |
| 2024 | $3,459 +4.4% | $186,168 +3% |
| 2023 | $3,312 +3.4% | $180,746 +3% |
Find assessor info on the county website
Neighborhood: 97478
Nearby schools
GreatSchools rating
- 2/10Riverbend Elementary SchoolGrades: K-5Distance: 1.9 mi
- 6/10Agnes Stewart Middle SchoolGrades: 6-8Distance: 3.2 mi
- 5/10Thurston High SchoolGrades: 9-12Distance: 1.5 mi
Schools provided by the listing agent
- Elementary: Riverbend
- Middle: Agnes Stewart
- High: Thurston
Source: RMLS (OR). This data may not be complete. We recommend contacting the local school district to confirm school assignments for this home.
Get pre-qualified for a loan
At Zillow Home Loans, we can pre-qualify you in as little as 5 minutes with no impact to your credit score.An equal housing lender. NMLS #10287.
Sell for more on Zillow
Get a Zillow Showcase℠ listing at no additional cost and you could sell for .
$407,900
2% more+$8,158
With Zillow Showcase(estimated)$416,058
