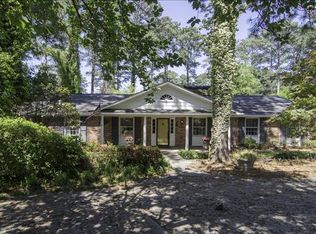Beautiful ranch-style all brick 3BR/2BA home with white columns just a short distance from Forest Drive. Formal living room with hardwoods, molding and a fireplace. Formal dining room with hardwoods and molding. Additional living room with fireplace, molding and hardwoods. Great open kitchen with beautiful cabinetry, gorgeous granite countertops, tile backsplash, stainless appliances and an eat-in area! Spacious bedrooms with hardwoods and private closets. Master features private bath, which has been beautifully updated and walk-in closet. Several options at the back of home to provide entertaining in the backyard. Great screened-in porch and patio!
This property is off market, which means it's not currently listed for sale or rent on Zillow. This may be different from what's available on other websites or public sources.
