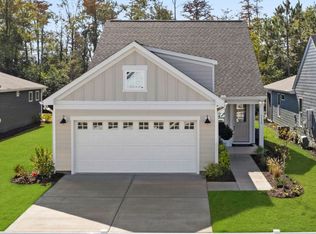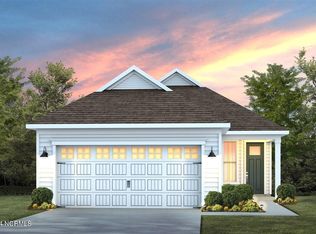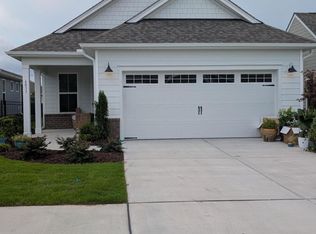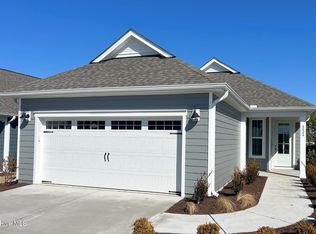Sold for $444,950 on 11/26/24
$444,950
6039 Moonshell Loop, Wilmington, NC 28412
2beds
1,345sqft
Single Family Residence
Built in 2024
5,227.2 Square Feet Lot
$455,400 Zestimate®
$331/sqft
$2,081 Estimated rent
Home value
$455,400
$419,000 - $496,000
$2,081/mo
Zestimate® history
Loading...
Owner options
Explore your selling options
What's special
Welcome to the Contour in The Haven at Riverlights! The Haven is only 8 miles from the beach, thus making it the closest new-home community that offers single-level homes, included lawn maintenance, and amenities! This Contour floor plan is 1,345 sq ft, features 2 bedrooms, 2 full bathrooms, and a flex room with glass-pane double doors. Added on this home is a screened porch to make outdoor relaxing more enjoyable. The kitchen has been upgraded to a gourmet kitchen that features a gas cooktop and built-in stove and microwave; a spacious island with pendant lights hanging from the ceiling above, making a great space to pull stools up to; and a lovely quartz countertop that is just as stunning as it is durable. This is the type of kitchen you look forward to being in after a long day! In the owners' bathroom, there is also a quartz countertop with a double-sink vanity, a wonderful tile surround shower with a bench, and a large walk-in closet. The second bedroom, full bathroom, and flex room are toward the front of the home offering some separation from the owners' suite. The home comes standard with a 2-car garage, and Smart Home features that include two dual drops (data and cable)—one in the gathering room and another in the owners' suite, a digital, programmable thermostat, video camera doorbell, and a tech cabinet for easy hookup of all your devices. Make a stop to the Haven at Riverlights your next stop! See you at our on-site model homes!
Zillow last checked: 8 hours ago
Listing updated: April 30, 2025 at 11:58am
Listed by:
Creig E Northrop 910-250-9677,
Northrop Realty
Bought with:
Michael D Askin, 348088
Century 21 Barefoot Realty
Source: Hive MLS,MLS#: 100457888 Originating MLS: Brunswick County Association of Realtors
Originating MLS: Brunswick County Association of Realtors
Facts & features
Interior
Bedrooms & bathrooms
- Bedrooms: 2
- Bathrooms: 2
- Full bathrooms: 2
Primary bedroom
- Level: Main
- Dimensions: 14 x 13
Bedroom 2
- Level: Main
- Dimensions: 11 x 10
Dining room
- Level: Main
- Dimensions: 13.3 x 8.5
Family room
- Level: Main
- Dimensions: 14 x 13
Other
- Description: Flex
- Level: Main
- Dimensions: 9 x 9.4
Other
- Description: Screened Porch
- Level: Main
- Dimensions: 14.8 x 10
Heating
- Heat Pump
Cooling
- Central Air
Appliances
- Included: Vented Exhaust Fan, Gas Cooktop, Built-In Microwave, Dishwasher, Wall Oven
Features
- Walk-in Closet(s), High Ceilings, Kitchen Island, Pantry, Walk-in Shower, Walk-In Closet(s)
- Has fireplace: No
- Fireplace features: None
Interior area
- Total structure area: 1,345
- Total interior livable area: 1,345 sqft
Property
Parking
- Total spaces: 2
- Parking features: Attached
- Has attached garage: Yes
Features
- Levels: One
- Stories: 1
- Patio & porch: Patio, Screened
- Fencing: None
Lot
- Size: 5,227 sqft
Details
- Parcel number: R07000007657000
- Zoning: R-7
- Special conditions: Standard
Construction
Type & style
- Home type: SingleFamily
- Property subtype: Single Family Residence
Materials
- Fiber Cement
- Foundation: Slab
- Roof: Shingle
Condition
- New construction: Yes
- Year built: 2024
Utilities & green energy
- Water: Public
- Utilities for property: Natural Gas Connected, Water Available
Green energy
- Energy efficient items: Lighting, Thermostat
Community & neighborhood
Security
- Security features: Smoke Detector(s)
Location
- Region: Wilmington
- Subdivision: The Haven at Riverlights
HOA & financial
HOA
- Has HOA: Yes
- HOA fee: $2,820 monthly
- Amenities included: Clubhouse, Pool, Dog Park, Fitness Center, Maintenance Grounds, Sidewalks, Trail(s)
- Association name: Premier Management Company
- Association phone: 910-679-3012
Other
Other facts
- Listing agreement: Exclusive Right To Sell
- Listing terms: Cash,Conventional
- Road surface type: Paved
Price history
| Date | Event | Price |
|---|---|---|
| 11/26/2024 | Sold | $444,950$331/sqft |
Source: | ||
| 7/26/2024 | Pending sale | $444,950$331/sqft |
Source: | ||
| 7/26/2024 | Listed for sale | $444,950$331/sqft |
Source: | ||
| 4/27/2024 | Listing removed | -- |
Source: | ||
| 3/8/2024 | Listed for sale | -- |
Source: | ||
Public tax history
Tax history is unavailable.
Neighborhood: Silver Lake
Nearby schools
GreatSchools rating
- 10/10Heyward C Bellamy ElementaryGrades: K-5Distance: 0.9 mi
- 9/10Myrtle Grove MiddleGrades: 6-8Distance: 2.2 mi
- 5/10Eugene Ashley HighGrades: 9-12Distance: 2.2 mi
Schools provided by the listing agent
- Elementary: Williams
- Middle: Myrtle Grove
- High: New Hanover
Source: Hive MLS. This data may not be complete. We recommend contacting the local school district to confirm school assignments for this home.

Get pre-qualified for a loan
At Zillow Home Loans, we can pre-qualify you in as little as 5 minutes with no impact to your credit score.An equal housing lender. NMLS #10287.
Sell for more on Zillow
Get a free Zillow Showcase℠ listing and you could sell for .
$455,400
2% more+ $9,108
With Zillow Showcase(estimated)
$464,508


