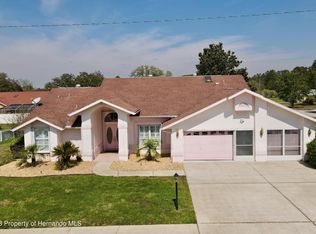This amazing 3 bedroom 2 bathroom 2 car attached garage home sits on large 0.34 acre corner home site in the Skyland Pines Subdivision of Spring Hill. The home features a large great room with cathedral beamed ceiling and a large master bedroom suite and master bathroom with a bathtub and a separate shower. Both rooms open up through pocketing door walls to the large screened rear lanai. The home features a split bedroom floor plan. The kitchen features a new dishwasher a new microwave oven, oven/range, and a double door refrigerator. Adjacent to the kitchen is a nice dining area. No carpeting in this home, all flooring is either ceramic tile or wood laminate. The rear yard is fully fenced with access to the 15' X 22' detached 1 car garage with electric service, window air conditioner, a f
This property is off market, which means it's not currently listed for sale or rent on Zillow. This may be different from what's available on other websites or public sources.
