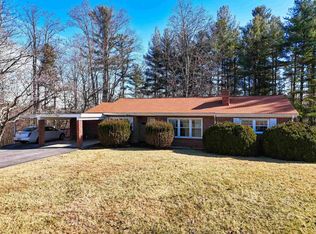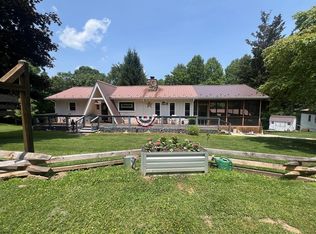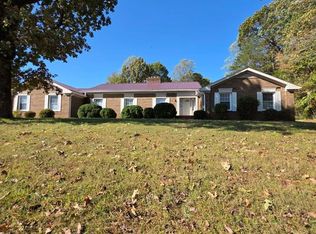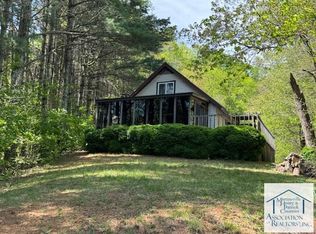This Beautiful remodeled 3 bedrooms-2 baths Ranch Style home offering 1,701 sq ft of heated living space on a peaceful setting in Woolwine, VA. Remodeled in 2009 and further updated in 2017. The main level boasts a kitchen with granite countertops, mahogany bella wood flooring and a center island. The dining area flows into the living room with a free-standing gas log fireplace. A full bath with a walk-in shower and heated floor with LED floor lighting on a timer under the cabinet, plus washer and dryer, serves the main level along with three comfortable bedrooms. Step outside the kitchen onto the (8' x 22') patio-ideal for morning coffee or outside dining. The home features an attached one-car carport, paved driveway and frontage on a paved state road for easy access. The partially finished basement expands your living space with a family room, a second gas log fireplace, a full bath and a second kitchen which would be perfect for guests or other family members. 2 sets of French doors open from the family to a spacious rock-faced patio (26' x 27') offering a private spot for gatherings. The basement also includes a large unfinished utility/storage room with laundry sink and washer and dryer. Double pane-double hung windows throughout the house. Outside, you will find an oversized 2 car garage (21' x 26') with a workshop ideal for hobbies or extra storage. Attached to the garage is a covered rock faced patio recreational area (31' x 26') perfect for hosting family and friends. A spring branch on the property running thru the back yard. 15 minutes to Stuart, VA. 20 minutes to Floyd, VA. 20 minutes to Philpott Lake and Fairystone State Park. 1 hour to Christiansburg, VA and Blacksburg, VA.
For sale
$299,000
6039 Belcher Mountain Rd, Woolwine, VA 24185
3beds
1,701sqft
Est.:
Single Family Residence
Built in 1974
1 Acres Lot
$-- Zestimate®
$176/sqft
$-- HOA
What's special
Family roomSecond gas log fireplaceFree-standing gas log fireplacePartially finished basementHeated floorAttached one-car carportPaved driveway
- 330 days |
- 1,550 |
- 77 |
Zillow last checked: 8 hours ago
Listing updated: November 03, 2025 at 11:48am
Listed by:
Johnny Lambert 276-952-5502,
United Country Lambert Realty
Source: SWVAR,MLS#: 99041
Tour with a local agent
Facts & features
Interior
Bedrooms & bathrooms
- Bedrooms: 3
- Bathrooms: 2
- Full bathrooms: 2
Rooms
- Room types: Basement
Primary bedroom
- Level: First
Bedroom 2
- Level: First
Bedroom 3
- Level: First
Bathroom
- Level: First
Bathroom 2
- Level: Basement
Bathroom 4
- Level: Basement
Dining room
- Level: First
Kitchen
- Level: First
Living room
- Level: First
Basement
- Area: 1134
Heating
- Heat Pump
Cooling
- Heat Pump
Appliances
- Included: Dishwasher, Dryer, Electric Range, Microwave, Refrigerator, Electric Water Heater
Features
- Internet Availability Other/See Remarks
- Flooring: Carpet, Tile, Wood
- Windows: Other-See Remarks
- Has basement: Yes
- Number of fireplaces: 2
- Fireplace features: Free Standing, Gas Log, Two
Interior area
- Total structure area: 2,269
- Total interior livable area: 1,701 sqft
- Finished area above ground: 1,134
- Finished area below ground: 566
Property
Parking
- Total spaces: 2
- Parking features: Attached Carport, Detached, Paved, Driveway, Garage
- Attached garage spaces: 2
- Has carport: Yes
Features
- Stories: 2
- Patio & porch: Patio, Porch
- Exterior features: Lighting
- Water view: None
- Waterfront features: None
Lot
- Size: 1 Acres
- Features: Level, Rolling Slope
Details
- Parcel number: 46160018
- Zoning: nz
Construction
Type & style
- Home type: SingleFamily
- Architectural style: Ranch
- Property subtype: Single Family Residence
Materials
- Brick
- Roof: Shingle
Condition
- Exterior Condition: Very Good,Interior Condition: Very Good
- Year built: 1974
Utilities & green energy
- Sewer: Septic Tank
- Water: Well
- Utilities for property: Propane
Community & HOA
HOA
- Has HOA: No
- Services included: None
Location
- Region: Woolwine
Financial & listing details
- Price per square foot: $176/sqft
- Tax assessed value: $16,300
- Annual tax amount: $875
- Date on market: 3/21/2025
- Road surface type: Paved
Estimated market value
Not available
Estimated sales range
Not available
Not available
Price history
Price history
| Date | Event | Price |
|---|---|---|
| 11/3/2025 | Price change | $299,000-9.1%$176/sqft |
Source: MVMLS #144625 Report a problem | ||
| 7/24/2025 | Listed for sale | $329,000$193/sqft |
Source: United Country #45048-002469 Report a problem | ||
| 6/5/2025 | Pending sale | $329,000$193/sqft |
Source: MVMLS #144625 Report a problem | ||
| 6/5/2025 | Contingent | $329,000$193/sqft |
Source: | ||
| 5/22/2025 | Price change | $329,000-2.9%$193/sqft |
Source: MVMLS #144625 Report a problem | ||
Public tax history
Public tax history
| Year | Property taxes | Tax assessment |
|---|---|---|
| 2025 | $119 | $16,300 |
| 2024 | $119 | $16,300 |
| 2023 | $119 | $16,300 |
Find assessor info on the county website
BuyAbility℠ payment
Est. payment
$1,665/mo
Principal & interest
$1415
Property taxes
$145
Home insurance
$105
Climate risks
Neighborhood: 24185
Nearby schools
GreatSchools rating
- 7/10Woolwine Elementary SchoolGrades: PK-7Distance: 2.4 mi
- 8/10Patrick County High SchoolGrades: 8-12Distance: 9.5 mi
Schools provided by the listing agent
- Elementary: Woolwine
- High: Patrick County
Source: SWVAR. This data may not be complete. We recommend contacting the local school district to confirm school assignments for this home.
- Loading
- Loading







