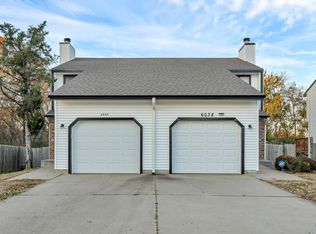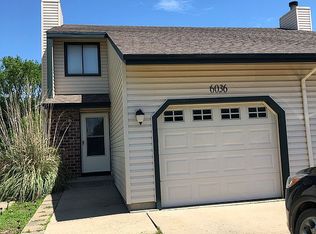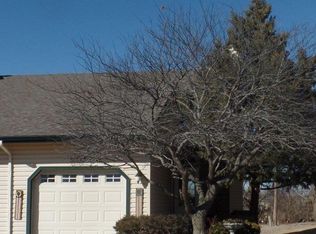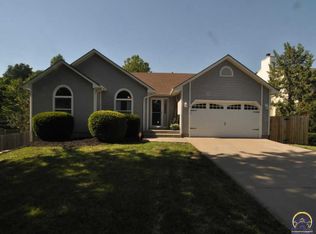Sold on 01/21/25
Price Unknown
6038 SW 25th St, Topeka, KS 66614
2beds
1,262sqft
Half Duplex, Residential
Built in 1987
5,445 Acres Lot
$168,400 Zestimate®
$--/sqft
$1,353 Estimated rent
Home value
$168,400
$155,000 - $182,000
$1,353/mo
Zestimate® history
Loading...
Owner options
Explore your selling options
What's special
What a great opportunity in Washburn Rural and Farley elementary school district! Welcome home to this well designed move in ready - 2 bedroom 1.5 bath townhome. Lots up of updates during ownership - Attached garage and full unfinished basement perfect for extra storage or expanding the home with extra rooms. You cannot get a better location. In a residential area right off Wanamaker a heart beat from anywhere you want to go.
Zillow last checked: 8 hours ago
Listing updated: January 21, 2025 at 06:30am
Listed by:
Pepe Miranda 785-969-1411,
Genesis, LLC, Realtors
Bought with:
Kyle Schmidtlein, SP00233070
Genesis, LLC, Realtors
Source: Sunflower AOR,MLS#: 237319
Facts & features
Interior
Bedrooms & bathrooms
- Bedrooms: 2
- Bathrooms: 2
- Full bathrooms: 1
- 1/2 bathrooms: 1
Primary bedroom
- Level: Upper
- Area: 224
- Dimensions: 16x14
Bedroom 2
- Level: Upper
- Area: 182
- Dimensions: 14x13
Dining room
- Level: Main
- Area: 120
- Dimensions: 12x10
Kitchen
- Level: Main
- Area: 72
- Dimensions: 8x9
Laundry
- Level: Basement
Living room
- Level: Main
- Area: 176
- Dimensions: 16x11
Heating
- Natural Gas
Cooling
- Central Air
Appliances
- Included: Electric Range, Range Hood, Dishwasher, Refrigerator
- Laundry: In Basement
Features
- Flooring: Vinyl, Carpet
- Windows: Insulated Windows
- Basement: Concrete,Full,Unfinished
- Number of fireplaces: 1
- Fireplace features: One
Interior area
- Total structure area: 1,262
- Total interior livable area: 1,262 sqft
- Finished area above ground: 1,262
- Finished area below ground: 0
Property
Parking
- Parking features: Attached
- Has attached garage: Yes
Features
- Patio & porch: Deck
- Fencing: Fenced,Wood
Lot
- Size: 5,445 Acres
- Dimensions: 33 x 165
Details
- Parcel number: R55940
- Special conditions: Standard,Arm's Length
Construction
Type & style
- Home type: SingleFamily
- Property subtype: Half Duplex, Residential
- Attached to another structure: Yes
Materials
- Frame
- Roof: Composition
Condition
- Year built: 1987
Utilities & green energy
- Water: Public
Community & neighborhood
Location
- Region: Topeka
- Subdivision: Villa Brook
Price history
| Date | Event | Price |
|---|---|---|
| 1/21/2025 | Sold | -- |
Source: | ||
| 12/17/2024 | Pending sale | $160,000$127/sqft |
Source: | ||
| 12/13/2024 | Listed for sale | $160,000$127/sqft |
Source: | ||
| 6/4/2024 | Listing removed | -- |
Source: BHHS broker feed | ||
| 9/1/2023 | Pending sale | $160,000$127/sqft |
Source: BHHS broker feed #229912 | ||
Public tax history
| Year | Property taxes | Tax assessment |
|---|---|---|
| 2025 | -- | $17,779 |
| 2024 | $2,706 +6% | $17,779 +7.5% |
| 2023 | $2,554 +10.8% | $16,544 +13% |
Find assessor info on the county website
Neighborhood: Brookfield
Nearby schools
GreatSchools rating
- 6/10Farley Elementary SchoolGrades: PK-6Distance: 1.3 mi
- 6/10Washburn Rural Middle SchoolGrades: 7-8Distance: 4.4 mi
- 8/10Washburn Rural High SchoolGrades: 9-12Distance: 4.4 mi
Schools provided by the listing agent
- Elementary: Farley Elementary School/USD 437
- Middle: Washburn Rural Middle School/USD 437
- High: Washburn Rural High School/USD 437
Source: Sunflower AOR. This data may not be complete. We recommend contacting the local school district to confirm school assignments for this home.



