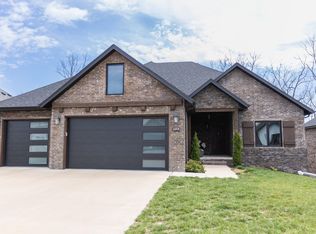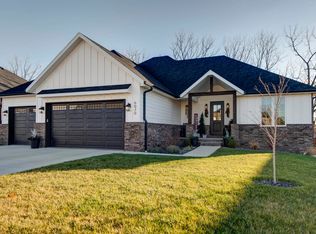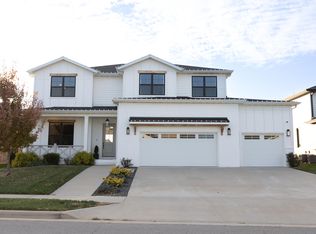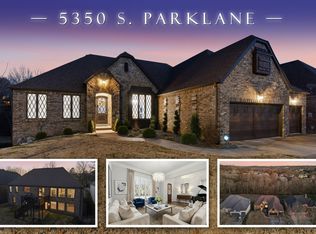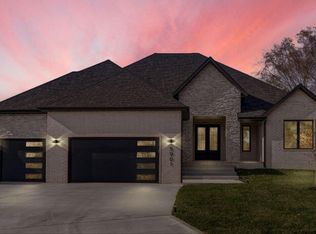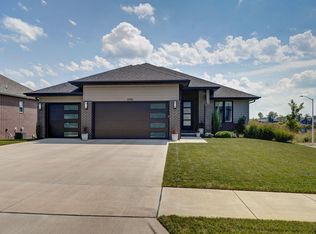Offered by its original owner, this exceptional home stands out as one of the most thoughtfully crafted and well-appointed properties in the area. Nestled in a premier south Springfield neighborhood just minutes from the medical mile, it blends timeless design with everyday livability.Step inside to discover an open-concept main level where soaring 11-foot ceilings, expansive windows, and custom built-ins frame a warm, inviting living space anchored by a gas fireplace. Electronic blinds throughout the main living area offer comfort and convenience at the touch of a button.The gourmet kitchen features a generous center island, sleek quartz countertops, a spacious walk-in pantry, and an adjoining dining area perfect for both quiet mornings and elegant gatherings. The primary suite is a true retreat with a dual-sink vanity, a luxurious 5' walk-in shower, and a large walk-in closet with direct access to the laundry room.A smart split-bedroom layout provides two additional bedrooms, a full bath, and a convenient mudroom just off the kitchen.Downstairs, the fully finished basement opens to a second living area complete with a full wet bar - ideal for entertaining. Two more bedrooms, a third full bath, and a large unfinished room with additional storage and an integrated storage area/storm shelter round out the lower level.Enjoy outdoor living with two distinct deck areas which are perfect for relaxing or entertaining year-round. Additional highlights include a SimpliSafe security system, luxury vinyl plank flooring, plush carpet, and tasteful tile throughout.Impeccably maintained and full of thoughtful upgrades, this home offers a premium level of quality.
Active
Price increase: $64.9K (10/16)
$739,900
6038 S Maryland Avenue, Springfield, MO 65810
5beds
3,661sqft
Est.:
Single Family Residence
Built in 2021
0.32 Acres Lot
$727,600 Zestimate®
$202/sqft
$67/mo HOA
What's special
Gas fireplaceFully finished basementSleek quartz countertopsOutdoor livingSmart split-bedroom layoutTasteful tilePrimary suite
- 58 days |
- 404 |
- 13 |
Zillow last checked: 8 hours ago
Listing updated: October 15, 2025 at 06:10pm
Listed by:
Daniel Turkel 417-838-5888,
Keller Williams
Source: SOMOMLS,MLS#: 60307587
Tour with a local agent
Facts & features
Interior
Bedrooms & bathrooms
- Bedrooms: 5
- Bathrooms: 4
- Full bathrooms: 3
- 1/2 bathrooms: 1
Rooms
- Room types: Bedroom, Pantry, Living Areas (2), Mud Room, Family Room, Master Bedroom
Heating
- Forced Air, Central, Natural Gas
Cooling
- Central Air, Ceiling Fan(s)
Appliances
- Included: Free-Standing Gas Oven
- Laundry: In Basement, W/D Hookup
Features
- Quartz Counters, High Ceilings, Walk-In Closet(s), Wet Bar
- Flooring: Carpet, Luxury Vinyl
- Windows: Double Pane Windows
- Basement: Finished,Full
- Attic: Pull Down Stairs
- Has fireplace: Yes
- Fireplace features: Gas
Interior area
- Total structure area: 4,214
- Total interior livable area: 3,661 sqft
- Finished area above ground: 2,107
- Finished area below ground: 1,554
Property
Parking
- Total spaces: 3
- Parking features: Driveway, Garage Faces Front, Garage Door Opener
- Attached garage spaces: 3
- Has uncovered spaces: Yes
Features
- Levels: Two
- Stories: 1
- Patio & porch: Covered
- Exterior features: Rain Gutters
- Pool features: Community
Lot
- Size: 0.32 Acres
- Features: Sprinklers In Front, Landscaped, Sprinklers In Rear, Dead End Street
Details
- Parcel number: 1825100164
Construction
Type & style
- Home type: SingleFamily
- Property subtype: Single Family Residence
Materials
- Roof: Composition
Condition
- Year built: 2021
Utilities & green energy
- Sewer: Public Sewer
- Water: Public
Community & HOA
Community
- Security: Security System, Smoke Detector(s)
- Subdivision: Anthony Park
HOA
- Services included: Trash, Basketball Court, Pool
- HOA fee: $800 annually
Location
- Region: Springfield
Financial & listing details
- Price per square foot: $202/sqft
- Tax assessed value: $547,300
- Annual tax amount: $5,759
- Date on market: 10/16/2025
- Listing terms: Cash,VA Loan,FHA,Conventional
- Road surface type: Asphalt
Estimated market value
$727,600
$691,000 - $764,000
$4,465/mo
Price history
Price history
| Date | Event | Price |
|---|---|---|
| 10/16/2025 | Price change | $739,900+9.6%$202/sqft |
Source: | ||
| 7/17/2021 | Pending sale | $675,000$184/sqft |
Source: | ||
| 7/8/2021 | Listed for sale | $675,000$184/sqft |
Source: | ||
Public tax history
Public tax history
| Year | Property taxes | Tax assessment |
|---|---|---|
| 2024 | $5,759 +0.5% | $103,990 |
| 2023 | $5,729 +36.4% | $103,990 +33% |
| 2022 | $4,201 +533.1% | $78,170 +533% |
Find assessor info on the county website
BuyAbility℠ payment
Est. payment
$4,333/mo
Principal & interest
$3600
Property taxes
$407
Other costs
$326
Climate risks
Neighborhood: 65810
Nearby schools
GreatSchools rating
- 10/10Walt Disney Elementary SchoolGrades: K-5Distance: 2.5 mi
- 8/10Cherokee Middle SchoolGrades: 6-8Distance: 1.1 mi
- 8/10Kickapoo High SchoolGrades: 9-12Distance: 3 mi
Schools provided by the listing agent
- Elementary: SGF-Disney
- Middle: SGF-Cherokee
- High: SGF-Kickapoo
Source: SOMOMLS. This data may not be complete. We recommend contacting the local school district to confirm school assignments for this home.
- Loading
- Loading
