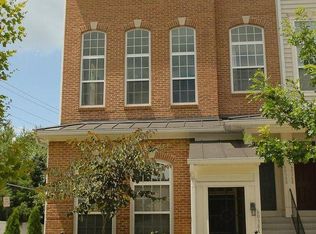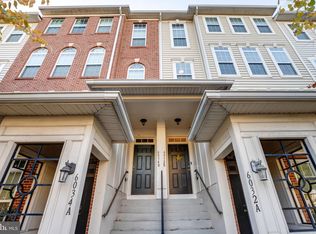Sold for $579,900
$579,900
6038 Machen Rd #192, Centreville, VA 20121
3beds
2,328sqft
Townhouse
Built in 2010
-- sqft lot
$575,300 Zestimate®
$249/sqft
$3,225 Estimated rent
Home value
$575,300
$541,000 - $616,000
$3,225/mo
Zestimate® history
Loading...
Owner options
Explore your selling options
What's special
**Contract deadline Tuesday April 22 at 9pm** THE YORKTOWN MODEL IS FINALLY AVAILABLE!** ALL BRICK END UNIT WITH ABUNDANT NATURAL LIGHT** FRESHLY PAINTED** ENJOY COOL CROSS BREEZES THIS SUMMER—JUST OPEN THE WINDOWS AND DOORS**OPEN FLOOR PLAN DESIGNED FOR MODERN LIVING**DINING AREA WITH BUILT-IN CHINA CABINETRY.**FUNCTIONAL & ELEGANT**BONUS LANDING LEVEL—PERFECT FOR ENTERTAINING OR GAME NIGHT** PEACEFUL VIEWS OF MATURE TREESCAPE FROM EVERY WINDOW.**SPACIOUS FAMILY ROOM/LIVING ROOM WITH FIREPLACE**OPENS TO UPDATED KITCHEN**GRANITE COUNTERS, STAINLESS STEEL APPLIANCES, NEW GAS COOKTOP, DOUBLE WALL OVENS, WATER FILTER, NEW MICROWAVE,**PRIMARY SUITE WITH CUSTOM BUILT-IN CABINETRY & WALK-IN CLOSET. LUXURY EN-SUITE BATH—DUAL VANITIES, SOAKING TUB, SEPARATE SHOWER**NEW WATER HEATER**UNBEATABLE LOCATION IN THE HEART OF CENTREVILLE. NEAR TO TRADER JOE’S, WEGMANS, WALK TO LIFETIME FITNESS & CENTREVILLE LIBRARY. QUICK ACCESS TO ROUTES 28, 29 & I-66**BEAUTIFULLY MAINTAINED**MOVE-IN READY END-UNIT GEM**DON’T MISS THIS ONE—SCHEDULE YOUR TOUR TODAY!
Zillow last checked: 8 hours ago
Listing updated: May 28, 2025 at 03:27pm
Listed by:
John Frantz 571-748-8150,
RE/MAX Galaxy
Bought with:
Molly Craig, 0225215089
CENTURY 21 New Millennium
Source: Bright MLS,MLS#: VAFX2234410
Facts & features
Interior
Bedrooms & bathrooms
- Bedrooms: 3
- Bathrooms: 3
- Full bathrooms: 2
- 1/2 bathrooms: 1
- Main level bathrooms: 1
Basement
- Area: 0
Heating
- Forced Air, Natural Gas
Cooling
- Central Air, Natural Gas
Appliances
- Included: Microwave, Washer, Cooktop, Dishwasher, Disposal, Refrigerator, Oven, Dryer, Gas Water Heater
- Laundry: Dryer In Unit, Washer In Unit, Upper Level
Features
- Ceiling Fan(s), Dining Area, Built-in Features, Open Floorplan, Soaking Tub, Bathroom - Stall Shower, Combination Kitchen/Living, Combination Dining/Living, Walk-In Closet(s), 9'+ Ceilings, Dry Wall
- Flooring: Carpet, Hardwood, Wood
- Doors: Sliding Glass
- Windows: Energy Efficient, Palladian
- Has basement: No
- Number of fireplaces: 1
- Fireplace features: Glass Doors, Gas/Propane, Heatilator
Interior area
- Total structure area: 2,328
- Total interior livable area: 2,328 sqft
- Finished area above ground: 2,328
- Finished area below ground: 0
Property
Parking
- Total spaces: 2
- Parking features: Garage Door Opener, Permit Required, Parking Lot, Attached
- Attached garage spaces: 1
Accessibility
- Accessibility features: None
Features
- Levels: Two
- Stories: 2
- Patio & porch: Porch, Brick
- Exterior features: Sidewalks, Balcony
- Pool features: None
Details
- Additional structures: Above Grade, Below Grade
- Parcel number: 0543 33 0192
- Zoning: 220
- Special conditions: Standard
Construction
Type & style
- Home type: Townhouse
- Architectural style: Traditional,Colonial
- Property subtype: Townhouse
Materials
- Mixed, Brick Front, Vinyl Siding
- Foundation: Permanent, Other
Condition
- Excellent
- New construction: No
- Year built: 2010
Details
- Builder model: Yorktown
Utilities & green energy
- Sewer: Public Sewer
- Water: Public
- Utilities for property: Natural Gas Available, Multiple Phone Lines, Electricity Available, Cable Available, Water Available, Sewer Available, Cable, Broadband, Fiber Optic
Community & neighborhood
Location
- Region: Centreville
- Subdivision: Centreville Crossing
HOA & financial
HOA
- Has HOA: No
- Amenities included: Common Grounds
- Services included: Common Area Maintenance, Maintenance Grounds, Management, Road Maintenance, Sewer, Snow Removal, Trash, Water
- Association name: Centreville Crossing
Other fees
- Condo and coop fee: $375 monthly
Other
Other facts
- Listing agreement: Exclusive Right To Sell
- Listing terms: FHA,Conventional,Cash,VA Loan,VHDA
- Ownership: Condominium
Price history
| Date | Event | Price |
|---|---|---|
| 5/28/2025 | Sold | $579,900$249/sqft |
Source: | ||
| 4/29/2025 | Pending sale | $579,900$249/sqft |
Source: | ||
| 4/23/2025 | Contingent | $579,900$249/sqft |
Source: | ||
| 4/18/2025 | Listed for sale | $579,900+6.4%$249/sqft |
Source: | ||
| 9/13/2024 | Listing removed | $545,000$234/sqft |
Source: | ||
Public tax history
| Year | Property taxes | Tax assessment |
|---|---|---|
| 2025 | $6,396 +7.8% | $553,330 +8% |
| 2024 | $5,935 +10.9% | $512,340 +8% |
| 2023 | $5,353 +0.7% | $474,390 +2% |
Find assessor info on the county website
Neighborhood: 20121
Nearby schools
GreatSchools rating
- 5/10Centre Ridge Elementary SchoolGrades: PK-6Distance: 0.8 mi
- 5/10Liberty Middle SchoolGrades: 7-8Distance: 2.4 mi
- 5/10Centreville High SchoolGrades: 9-12Distance: 1.7 mi
Schools provided by the listing agent
- High: Centreville
- District: Fairfax County Public Schools
Source: Bright MLS. This data may not be complete. We recommend contacting the local school district to confirm school assignments for this home.
Get a cash offer in 3 minutes
Find out how much your home could sell for in as little as 3 minutes with a no-obligation cash offer.
Estimated market value
$575,300

