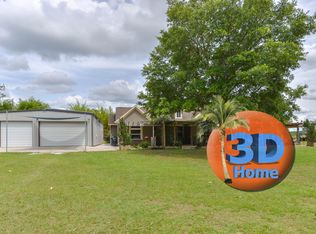This home rests on over 2 acres. As you walk up to the home you are greeted by a beautiful French door entry. Spend your nights in the living room relaxing next to your wood burning fireplace surrounded by decorative brick. The dark floors really give a pop to the home inside and the vaulted ceiling really open up the home. A nice and bright dining room just off of the kitchen. Butcher block counters are a gorgeous touch in the kitchen, and compliment the white cabinets, stainless steel appliances, and decorative backsplash. The guest bedrooms are a very comfortable size and provide an updated guest bath just outside the hall. The large master bedroom has a walk-in closet and a lovely Master bath with dual vanities a garden tub and walk-in shower, with a 6-car detached garage.
This property is off market, which means it's not currently listed for sale or rent on Zillow. This may be different from what's available on other websites or public sources.
