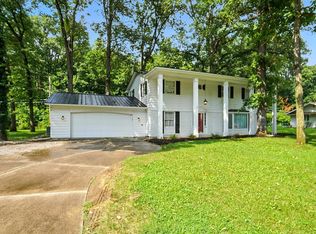Wow, check this out! 3,786 total finished sq. ft. ranch home on a gorgeous 1/2 acre lot in the desirable Bohde Grove neighborhood. Do you dream of finding that perfect HGTV house to transform? This is the one! And at this price, it makes sense. The home has great bones and a 4-year-old roof. Upon entering the large foyer, look around and enjoy the feeling of lots of open space. The family room features a brick, gas log fireplace, and custom built-ins. The kitchen will be a chef's dream with an abundance of cabinetry and countertop space. There is a butler's pantry between the kitchen and dining room for a great coffee bar or other use. With four bedrooms, two and a half bathrooms there is space for everyone! The partially finished lower level has lots of possibilities, it has a finished rec room and features a functional bar area, no known water issues. Enjoy outdoor living in the wonderfully private backyard with mature trees surrounding your home. Minutes from I469 near St. Joe Center Rd and Maplecrest Rd and even closer to restaurants, shopping, hospitals and more. Due to the current condition, only cash or conventional offers will be accepted, This is being sold As-Is. Take a look inside, this home is better in person than you might think.
This property is off market, which means it's not currently listed for sale or rent on Zillow. This may be different from what's available on other websites or public sources.
