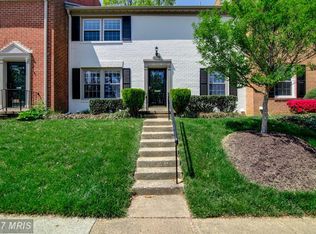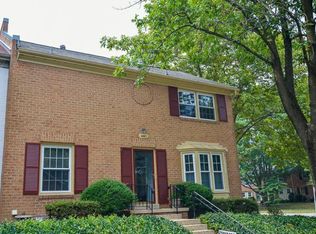All brick townhome in popular Charlestown neighborhood in West Springfield just blocks to Cardinal Forest Elementary and West Springfield High School. Over 2300 square feet with signature curved stairway! Full remodel in 2017. 3 bedrooms, 3.5 bathrooms. Updated gourmet kitchen with stainless appliances, granite counters opened to dining room and leads to large brick patio with storage shed and back gate access to assigned parking. Updated upper hall full bath with custom tile work. Hardwood floors in bedrooms. Walk to Pentagon/Metro Express bus. Close to VRE, I-95,395 & 495. Walk to Lake Accotink. HOA maintains exterior-roof, paint & more.
This property is off market, which means it's not currently listed for sale or rent on Zillow. This may be different from what's available on other websites or public sources.

