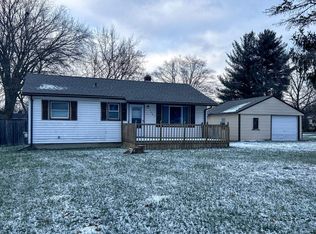Sold for $135,000
$135,000
6037 Crown Point, Flint, MI 48506
3beds
864sqft
Single Family Residence
Built in 1955
0.34 Acres Lot
$149,400 Zestimate®
$156/sqft
$1,025 Estimated rent
Home value
$149,400
$140,000 - $157,000
$1,025/mo
Zestimate® history
Loading...
Owner options
Explore your selling options
What's special
It may not be as big as a PALACE, but if you are searching for a neat, clean, modest, efficient home you'll find it on CROWN PT! Located in Genesee Township, Kearsley School District, this traditional ranch home has a comfortable floor plan, lovely large fenced yard and worry free updates for its new family! Major recent updates include: Roof, siding, furnace, Hot water tank, water filter. Doorwall leads out to a covered deck for summer shade as well as an additional open deck to catch the rays! Lush 1/3 acre with Fenced back yard is ideal for gardeners, family gatherings and furbabies! Parking is not a problem with a good sized paved driveway and 2 car garage plus Nice sized barn style shed to house your lawn equipment. The home comes with all appliances so you only need to show up with your belongings to start your summer in your own little CASTLE!
Zillow last checked: 8 hours ago
Listing updated: May 23, 2023 at 07:46pm
Listed by:
Michelle T Plunkett 810-569-3455,
Red Carpet Keim Action Group 1
Bought with:
Belinda Seltzer
Dane Seltzer Real Estate Group
Source: MiRealSource,MLS#: 50106151 Originating MLS: East Central Association of REALTORS
Originating MLS: East Central Association of REALTORS
Facts & features
Interior
Bedrooms & bathrooms
- Bedrooms: 3
- Bathrooms: 1
- Full bathrooms: 1
Bedroom 1
- Features: Carpet
- Level: Entry
- Area: 99
- Dimensions: 11 x 9
Bedroom 2
- Features: Carpet
- Level: Entry
- Area: 99
- Dimensions: 11 x 9
Bedroom 3
- Features: Carpet
- Level: Entry
- Area: 72
- Dimensions: 9 x 8
Bathroom 1
- Features: Vinyl
- Level: Entry
- Area: 40
- Dimensions: 8 x 5
Kitchen
- Features: Vinyl
- Level: Entry
- Area: 80
- Dimensions: 10 x 8
Living room
- Features: Carpet
- Level: Entry
- Area: 204
- Dimensions: 17 x 12
Heating
- Forced Air, Natural Gas
Cooling
- Central Air
Appliances
- Included: Dishwasher, Dryer, Microwave, Range/Oven, Refrigerator, Washer, Water Softener Owned
- Laundry: First Floor Laundry, Laundry Room, Entry
Features
- Eat-in Kitchen
- Flooring: Carpet, Vinyl
- Basement: None,Crawl Space
- Has fireplace: No
Interior area
- Total structure area: 864
- Total interior livable area: 864 sqft
- Finished area above ground: 864
- Finished area below ground: 0
Property
Parking
- Total spaces: 3
- Parking features: 3 or More Spaces, Garage, Driveway, Detached
- Garage spaces: 2
Features
- Levels: One
- Stories: 1
- Patio & porch: Deck, Porch
- Fencing: Fenced
- Frontage type: Road
- Frontage length: 78
Lot
- Size: 0.34 Acres
- Dimensions: 78 x 165 x 99 x 169
- Features: Subdivision
Details
- Additional structures: Shed(s)
- Parcel number: 1125553067
- Special conditions: Private,Standard
Construction
Type & style
- Home type: SingleFamily
- Architectural style: Ranch
- Property subtype: Single Family Residence
Materials
- Vinyl Siding
Condition
- Year built: 1955
Utilities & green energy
- Sewer: Public Sanitary
- Water: Private Well
Community & neighborhood
Location
- Region: Flint
- Subdivision: Independence Villa
Other
Other facts
- Listing agreement: Exclusive Right To Sell
- Listing terms: Cash,Conventional,FHA,VA Loan
- Road surface type: Paved
Price history
| Date | Event | Price |
|---|---|---|
| 5/22/2023 | Sold | $135,000$156/sqft |
Source: | ||
| 5/2/2023 | Pending sale | $135,000$156/sqft |
Source: | ||
| 4/19/2023 | Listed for sale | $135,000+92.9%$156/sqft |
Source: | ||
| 9/13/2017 | Sold | $70,000-6.5%$81/sqft |
Source: Public Record Report a problem | ||
| 7/30/2017 | Pending sale | $74,900$87/sqft |
Source: Red Carpet Keim Action Group 1 #30069016 Report a problem | ||
Public tax history
| Year | Property taxes | Tax assessment |
|---|---|---|
| 2024 | $1,502 | $50,700 +13.4% |
| 2023 | -- | $44,700 +6.4% |
| 2022 | -- | $42,000 +10.2% |
Find assessor info on the county website
Neighborhood: 48506
Nearby schools
GreatSchools rating
- 4/10Leota Fiedler Elementary SchoolGrades: 4-6Distance: 0.6 mi
- 3/10Armstrong Middle SchoolGrades: 5-9Distance: 1 mi
- 7/10Kearsley High SchoolGrades: 9-12Distance: 0.9 mi
Schools provided by the listing agent
- District: Kearsley Community Schools
Source: MiRealSource. This data may not be complete. We recommend contacting the local school district to confirm school assignments for this home.
Get pre-qualified for a loan
At Zillow Home Loans, we can pre-qualify you in as little as 5 minutes with no impact to your credit score.An equal housing lender. NMLS #10287.
