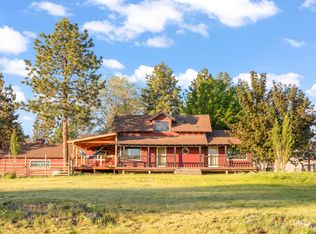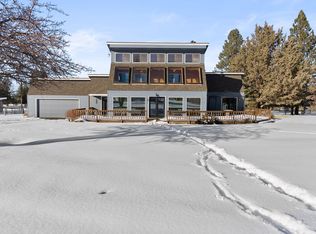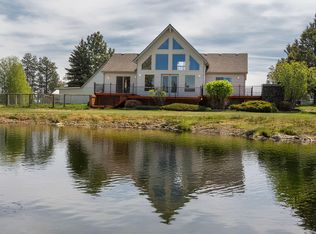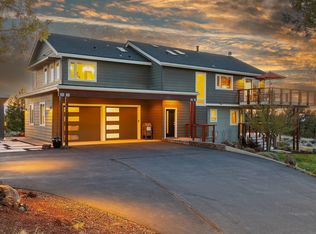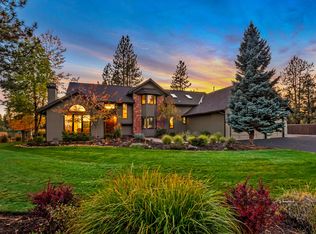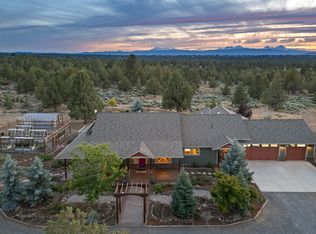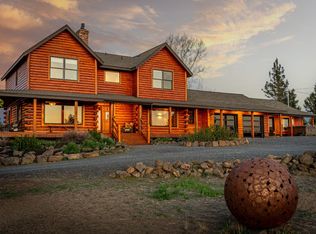Minutes from town and miles from ordinary, Horse Butte Farms is a Legacy opportunity in the heart of Bend. Currently operating as a full-service boarding & training facility. 62-acres on (4) tax parcels, includes approved CUP for 2nd home-building site. 108x210 jumping arena, 60x168 arena, 100x200 outdoor sand arena, a remodeled 1940's farmhouse, guest yurt, 6-pad 50-amp powered trailer sites and more. $550k+ annual revenue through a variety of established income streams. Fit for an owner-operator, high-end training operation and other dream visions. Soak-in the panoramic views from Pine Mountain sunrises to Cascade Range sunsets. Impeccably maintained and improved for ease of equine operations. (36) stalls, nine with runs, 22k feet of fencing; crossed-fenced pastures & paddocks w/ run-in shelters, automated horse waterers (inside and out) & composting operation. 33-acres irrigation rights uses the easy K-line system. Trail-ride directly to BLM. Serenity and star-filled skies awaits!
Active
Price cut: $49.9K (1/12)
$3,299,950
60360 Horse Butte Rd, Bend, OR 97702
2beds
3baths
2,471sqft
Est.:
Single Family Residence
Built in 1940
61.76 Acres Lot
$-- Zestimate®
$1,335/sqft
$-- HOA
What's special
Guest yurt
- 221 days |
- 830 |
- 22 |
Zillow last checked: 8 hours ago
Listing updated: January 12, 2026 at 02:05pm
Listed by:
Keller Williams Realty Central Oregon 541-585-3760
Source: Oregon Datashare,MLS#: 220204831
Tour with a local agent
Facts & features
Interior
Bedrooms & bathrooms
- Bedrooms: 2
- Bathrooms: 3
Heating
- Electric, Pellet Stove, Radiant, Wall Furnace
Cooling
- Wall/Window Unit(s)
Appliances
- Included: Instant Hot Water, Dishwasher, Disposal, Double Oven, Dryer, Microwave, Oven, Range, Refrigerator, Washer, Water Heater
Features
- Breakfast Bar, Ceiling Fan(s), Kitchen Island, Open Floorplan, Primary Downstairs, Shower/Tub Combo, Soaking Tub, Solid Surface Counters, Tile Shower, Vaulted Ceiling(s), Walk-In Closet(s)
- Flooring: Carpet, Simulated Wood, Tile, Vinyl
- Windows: Bay Window(s), Double Pane Windows, ENERGY STAR Qualified Windows, Skylight(s), Tinted Windows
- Basement: None
- Has fireplace: Yes
- Fireplace features: Living Room, Wood Burning
- Common walls with other units/homes: No Common Walls
Interior area
- Total structure area: 1,764
- Total interior livable area: 2,471 sqft
Video & virtual tour
Property
Parking
- Total spaces: 2
- Parking features: Attached, Detached, Driveway, Garage Door Opener, Gravel, RV Access/Parking, Storage, Other
- Attached garage spaces: 2
- Has uncovered spaces: Yes
Features
- Levels: Two
- Stories: 2
- Patio & porch: Covered Deck, Front Porch, Rear Porch, Side Porch, Wrap Around, See Remarks
- Exterior features: Courtyard, Fire Pit, RV Dump, RV Hookup
- Spa features: Indoor Spa/Hot Tub, Spa/Hot Tub
- Fencing: Fenced
- Has view: Yes
- View description: Mountain(s), Creek/Stream, Desert, Panoramic, Pond, Ridge, Territorial
- Has water view: Yes
- Water view: Creek/Stream,Pond
- Waterfront features: Stream, Pond, Waterfront
Lot
- Size: 61.76 Acres
- Features: Corner Lot, Garden, Marketable Timber, Native Plants, Pasture, Rock Outcropping, Sprinkler Timer(s), Sprinklers In Front, Sprinklers In Rear, Water Feature
Details
- Additional structures: Animal Stall(s), Arena, Barn(s), Covered Arena, Guest House, Kennel/Dog Run, RV/Boat Storage, Shed(s), Stable(s), Storage, Workshop
- Additional parcels included: 181330B000600, 181330B000700, 181330B000800
- Parcel number: 167906
- Zoning description: EFU
- Special conditions: Standard
- Horses can be raised: Yes
Construction
Type & style
- Home type: SingleFamily
- Architectural style: Craftsman,Ranch
- Property subtype: Single Family Residence
Materials
- Concrete, Frame
- Foundation: Concrete Perimeter, Pillar/Post/Pier
- Roof: Composition
Condition
- New construction: No
- Year built: 1940
Details
- Builder name: Taylor
Utilities & green energy
- Sewer: Holding Tank, Septic Tank, Standard Leach Field
- Water: Public, Spring
Community & HOA
Community
- Features: Access to Public Lands, Trail(s)
- Security: Carbon Monoxide Detector(s), Smoke Detector(s)
HOA
- Has HOA: No
Location
- Region: Bend
Financial & listing details
- Price per square foot: $1,335/sqft
- Tax assessed value: $4,443,830
- Annual tax amount: $20,286
- Date on market: 1/6/2026
- Cumulative days on market: 221 days
- Listing terms: Cash,Conventional
- Inclusions: All appliances, hot tub
- Exclusions: Possibly furnishings
- Has irrigation water rights: Yes
- Acres allowed for irrigation: 33
- Road surface type: Dirt, Gravel, Other
Estimated market value
Not available
Estimated sales range
Not available
$5,112/mo
Price history
Price history
| Date | Event | Price |
|---|---|---|
| 1/12/2026 | Price change | $3,299,950-1.5%$1,335/sqft |
Source: | ||
| 1/6/2026 | Price change | $3,349,888-1.5%$1,356/sqft |
Source: | ||
| 12/17/2025 | Price change | $3,399,888-1.5%$1,376/sqft |
Source: | ||
| 12/9/2025 | Price change | $3,450,000+9.7%$1,396/sqft |
Source: | ||
| 12/4/2025 | Price change | $3,145,000-1.6%$1,273/sqft |
Source: | ||
Public tax history
Public tax history
| Year | Property taxes | Tax assessment |
|---|---|---|
| 2025 | $21,193 +4.5% | $1,410,420 +3% |
| 2024 | $20,287 +6.2% | $1,369,850 +6% |
| 2023 | $19,102 +5.1% | $1,292,220 |
Find assessor info on the county website
BuyAbility℠ payment
Est. payment
$15,518/mo
Principal & interest
$12796
Property taxes
$1567
Home insurance
$1155
Climate risks
Neighborhood: 97702
Nearby schools
GreatSchools rating
- 6/10Silver Rail Elementary SchoolGrades: K-5Distance: 4.7 mi
- 5/10High Desert Middle SchoolGrades: 6-8Distance: 2.7 mi
- 4/10Caldera High SchoolGrades: 9-12Distance: 3.4 mi
Schools provided by the listing agent
- Elementary: Silver Rail Elem
- Middle: High Desert Middle
- High: Caldera High
Source: Oregon Datashare. This data may not be complete. We recommend contacting the local school district to confirm school assignments for this home.
- Loading
- Loading
