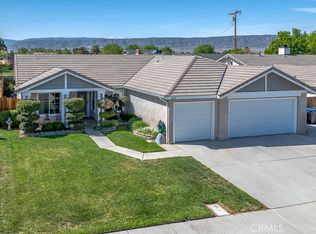Adorable single-story home available now! This property has 4 bedrooms, 2 bathrooms, and 1,820 square feet of living space to offer! The outside features neutral-colored paint delicately accented by a soft red trim. Entry through the front door leads into an open, spacious living room furnished with plush brown carpet. The adjacent family room presents a comfortable space for enjoying a morning cup of coffee or relaxing evening in front of the cozy brick fireplace. Beyond the living room lies the kitchen and dining area. The kitchen features white counters which pair nicely with the dark wood cabinetry and black appliances. An island provides extra counter space ideal for entertaining guests or cooking large meals. The hallway, which includes an abundance of built-in cabinets, leads to the
This property is off market, which means it's not currently listed for sale or rent on Zillow. This may be different from what's available on other websites or public sources.
