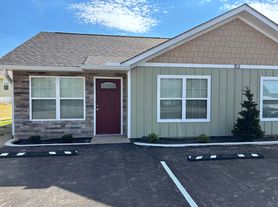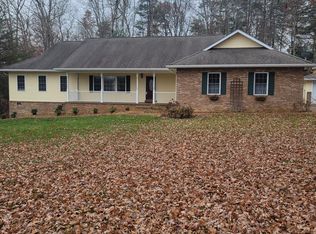New Construction 3 Bedroom, 2 Bath Home located in the Lake Tansi Community! This brand new 3-bedroom, 2-bath thoughtfully designed 1,200 sq ft home offers quality finishes, functional space, and access to all of Lake Tansi's fantastic amenities. Spacious open-concept living area, Granite countertops, soft-close drawers, and Stainless-steel appliances. Brand New Washer and Dryer Included. Covered front porch perfect for relaxing outdoors. Come and enjoy all that Lake Tansi has to offer: Golf Course, Swimming Pools, Private Beach, Marina, and Fishing. This beautiful new home won't last long! Pet Friendly and No Smoking.
House for rent
$2,200/mo
6036 Seneca Trl, Crossville, TN 38572
3beds
1,200sqft
Price may not include required fees and charges.
Single family residence
Available now
Cats, dogs OK
Air conditioner, ceiling fan
Hookups laundry
Garage parking
What's special
Quality finishesStainless-steel appliancesFunctional spaceSoft-close drawersGranite countertops
- 4 days |
- -- |
- -- |
Travel times
Looking to buy when your lease ends?
Consider a first-time homebuyer savings account designed to grow your down payment with up to a 6% match & a competitive APY.
Facts & features
Interior
Bedrooms & bathrooms
- Bedrooms: 3
- Bathrooms: 2
- Full bathrooms: 2
Cooling
- Air Conditioner, Ceiling Fan
Appliances
- Included: Dishwasher, Disposal, Microwave, Range, Refrigerator, WD Hookup
- Laundry: Hookups
Features
- Ceiling Fan(s), Double Vanity, WD Hookup, Walk-In Closet(s)
- Flooring: Linoleum/Vinyl
Interior area
- Total interior livable area: 1,200 sqft
Property
Parking
- Parking features: Garage
- Has garage: Yes
- Details: Contact manager
Features
- Exterior features: Basketball Court, Jogging and walking trails, Kitchen island, Mirrors, Pet friendly, Tennis Court(s)
- Has private pool: Yes
Details
- Parcel number: 161BD00200000
Construction
Type & style
- Home type: SingleFamily
- Property subtype: Single Family Residence
Community & HOA
Community
- Features: Playground, Tennis Court(s)
HOA
- Amenities included: Basketball Court, Pool, Tennis Court(s)
Location
- Region: Crossville
Financial & listing details
- Lease term: Contact For Details
Price history
| Date | Event | Price |
|---|---|---|
| 11/18/2025 | Listed for rent | $2,200$2/sqft |
Source: Zillow Rentals | ||
| 11/7/2025 | Sold | $267,000-2.9%$223/sqft |
Source: | ||
| 10/15/2025 | Contingent | $275,000$229/sqft |
Source: My State MLS #11520834 | ||
| 10/15/2025 | Pending sale | $275,000$229/sqft |
Source: | ||
| 6/19/2025 | Listed for sale | $275,000+3135.3%$229/sqft |
Source: | ||

